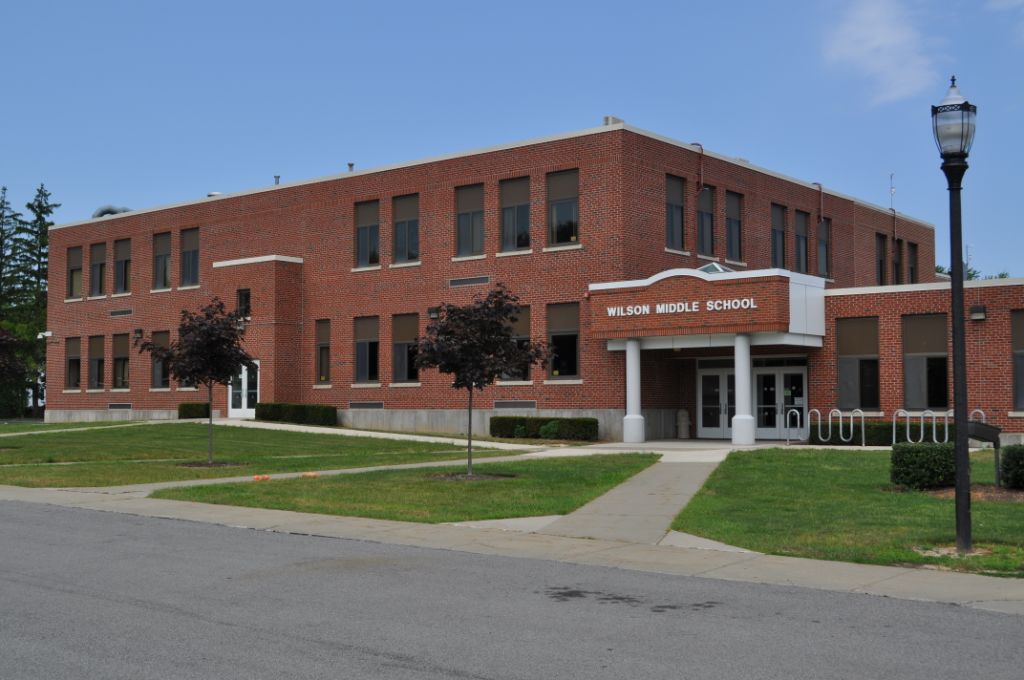Project designer and production team member for two building additions to the existing senior and junior high school. One addition consisted of a new gymnasium and locker room facility, the other was a classroom addition with a new entrance.
The gymnasium addition was located at the back of the existing high school near the athletic fields. It had new locker rooms for students, an intermediate corridor containing additional lockers for daily use, and a new hardwood floor for indoor sports. The entry for athletic events was through a new lobby/gathering space that was designed to accommodate a small assemblage of students or parents and had toilet rooms, a concession stand, and integrated trophy cases.
The classroom addition consisted of 12 new classrooms divided into two areas. One was a 2-story addition to existing classrooms. There were 4 classrooms on each floor. Interior improvements included conversion of an existing classroom into a work space. The second area consisted of 4 classrooms on one story with two large meeting rooms divided by a movable partition to be used as flex space.
WILSON SENIOR/JUNIOR HIGH SCHOOL ADDITIONS


PROJECT INFO
Client: Wilson Central School District
On behalf of Duchscherer Oberst Design
Category: K-12 Education
Completion Date: 1995
Location: Wilson, NY
Project Size: 7,200 SF
This site built by Michael S. Nowak. AIA Copyright © 2017