In 1992 The Royal Danish government implemented a plan aimed at increasing the total are of natural forest in the country from a current (1997) value of approximately less than 5% total area of forest to more than 20%. The charge of landscape architects, forest management firms, and universities throughout the country was to examine innovative and creative means to add forest.
This particular town, Voer, is situated along the Randers Fjord, approximately 40 kilometers north of Aarhus, Denmark. The town is a small farming community linked to neighboring towns by road and ferry. The town of Mellerup is a fishing community across the Fjord to the west.
The concept for the design of the new forest was born out of observations both on the ground and by analysis of the site map. The town’s farms radiate out from the town center. These farms are essentially wedged in shape and each farm belongs to a particular house in the town center. Dirt roads separate the individual farms. Hedge rows also line each farm and also form a pattern of radiating elements fanning out from the town center. The fjord provides water for irrigation. Channels have been carved into the low-lying land. These channels run perpendicular to the fjord’s shoreline and they too point in the general direction towards the town center. The major roads that pass through Voer’s town center form a cross. The existing forest forms a broken ring of trees that surround the farms and the town.
When looking at these elements separately and then combined in various ways, a pattern similar to a wheel with a central hub, spokes, and rim begins to emerge. The design for the new forest completes the wheel by infilling the gaps in the forest forming a near complete rim. The in-filled wheel is elliptical in shape and provides the entire town with a wall of forest growth that strengthens the sense of community and provides the opportunity for recreation. From the ground the only way to experience the design of the reforestation plan is through this wall of forest. From the air and from the ground it is clearly a man-made form as was intended. The purpose was to not only provide a natural element to the landscape but to also clearly impart man’s creativity on it.
Key points of interest in the design are the creation of poplar tree corridors for two of the main roads in and out of Voer. The ring of forest contains a hiking path so that the new recreational potential of the forest can be experienced from within for hours by walking a complete circuit.
DANISH REFORESTATION PLAN
PROJECT INFO
Client: The Royal Danish Government through the Architecture School in Aarhus, Denmark
Category: Landscape Design/Academic
Completion Date: 1997 - Unrealized
Location: Voer, Denmark
Project Size: 28,750,000 m2
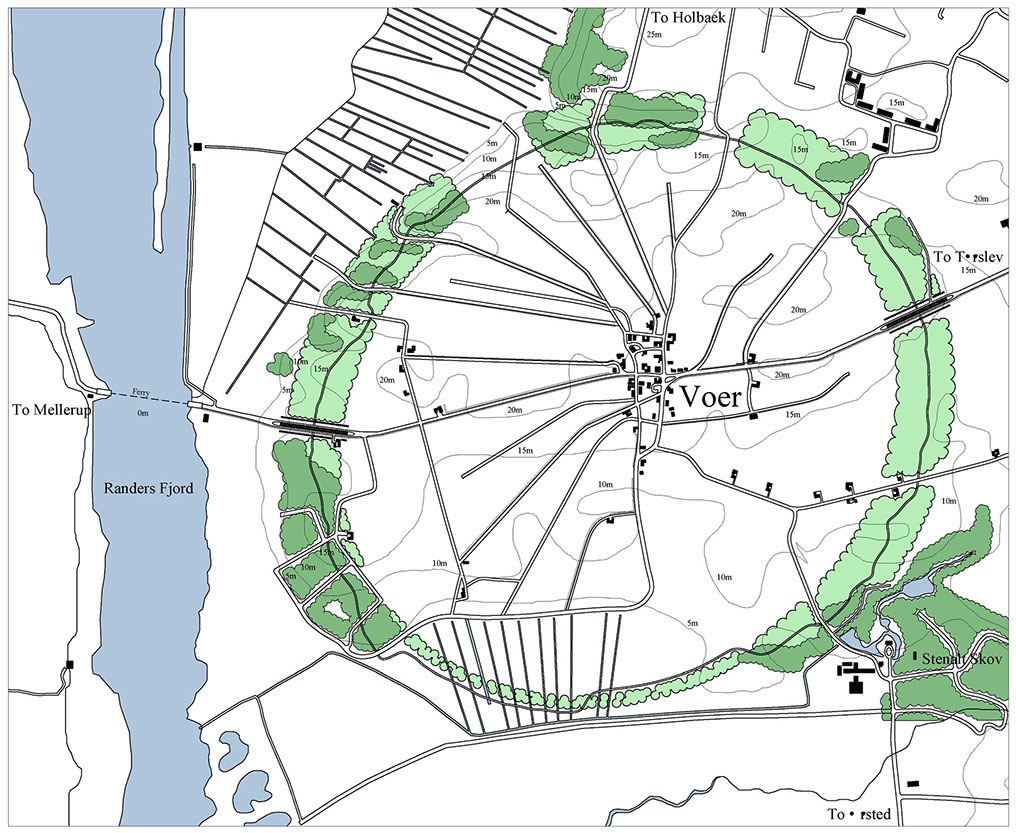
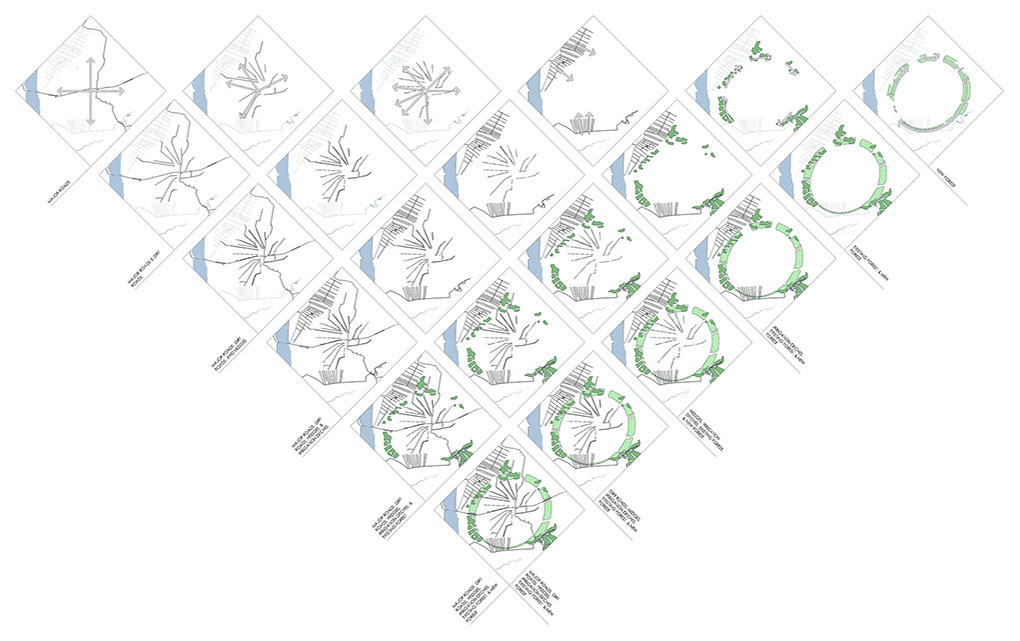
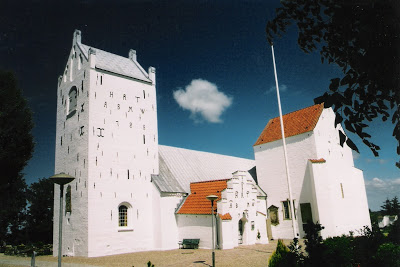
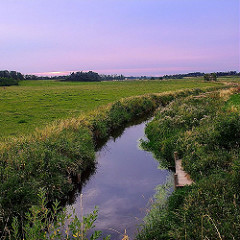
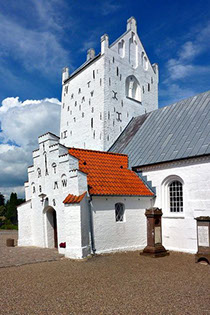
This site built by Michael S. Nowak. AIA Copyright © 2017