In our post-industrial city landscapes, we are presented with a wealth of abandoned architecture that simultaneously poses a problem and an opportunity. The Guaranty Building is a masterpiece of 19th century American architecture and is arguably among the most important works of Louis Sullivan.
Built in 1895-1896, the building located at 28 Church St., Buffalo, NY was the culmination of Sullivan’s development in an architectural language for the tall building. It was a continuation of the artistic system of material and programmatic language Sullivan had developed for what a tall building was meant to be, and for a system of ornamentation that had its roots in nature exhibited by an organic expression of material.
This project focused on the relationship of the original terra-cotta façade/skin over the highly regularized structure. This relationship is reversed in order to study a highly-irregular structure that is placed over a skin/façade.
The structural expressionism found within the skin of the building is due to the scale and orientation of the vertical pilasters, the horizontal spandrels, and the individual windows between them. The rectilinear and highly regular pattern of columns and beams is clearly expressed through the skin/façade and this expression is read through the terra-cotta tiles. The structure lies completely within the limits of the skin. These hierarchical levels of organic ornament were based upon a transmogrification of inorganic to organic, and a filling-in of the spaces with ornament to make the ornament appear to grow in an organic manner. It was this hierarchical nature that led to the development of a system of structure that was also hierarchical. A primary structure that would be in-filled with finer and finer elements in a system of structure appearing to organically grow out of the local field condition of forces required to support the new programmatic requirements.
The solution was an exploration in seeing old and new, simultaneously legible in which new function could occupy old space. This was not done from a preservation point of view, because under that agenda there would be little opportunity to see how space itself could be utilized according to new needs.
Preservation would impose too many physical restrictions on the opportunities for penetrating multiple spaces with new program for instance. Instead, the approach was that of examining the nature of positive and negative space, and the nature of structure and skin as a way to begin to blur the boundary between occupied and abandoned space, in order to re-integrate these empty spaces into our urban fabric.
New programmed spaces were suspended from an organic grid of primary structural tubes that responded to the forces exerted upon them. Floating freely from the structure they responded directly to programmatic need rather than structural dictates. The result is a reversal of the skin-structure relationship.
WILSON SENIOR/JUNIOR HIGH SCHOOL ADDITIONS
PROJECT INFO
Client: SUNY at Buffalo School of Architecture
Academic
Category: Higher Education
Academic
Completion Date: 2005 - Unrealized
Location: Buffalo, NY
Project Size: 179,000 SF
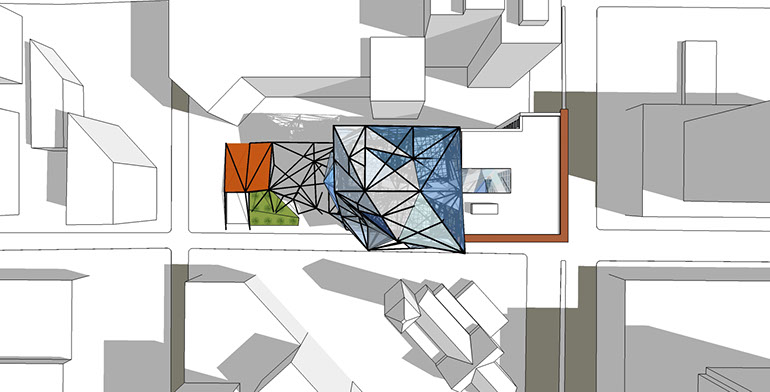
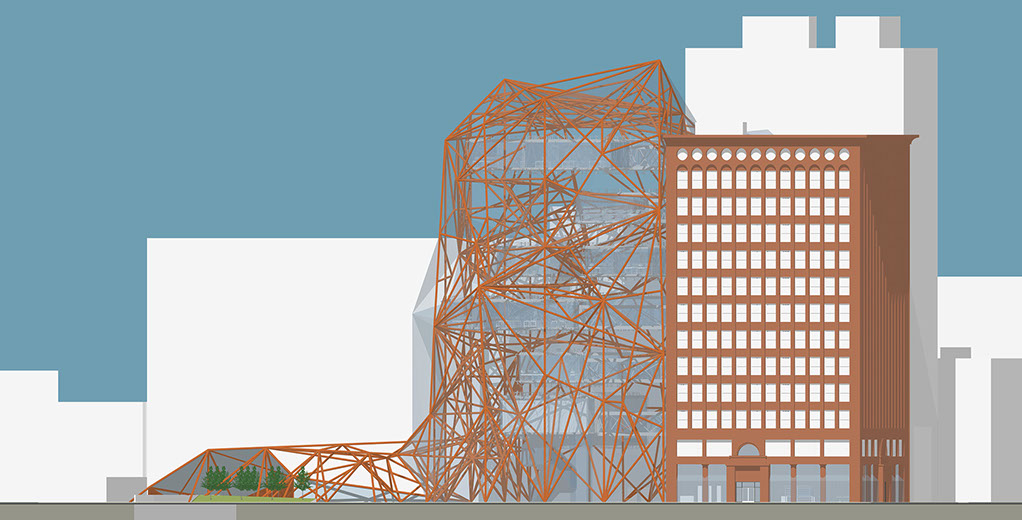
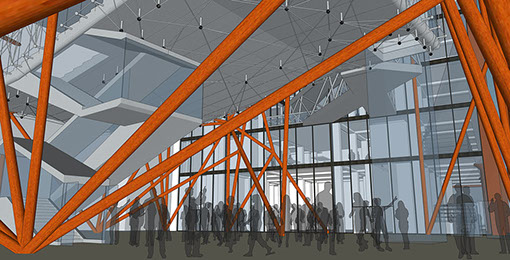
.jpg?crc=4213957485)
.jpg?crc=318453177)
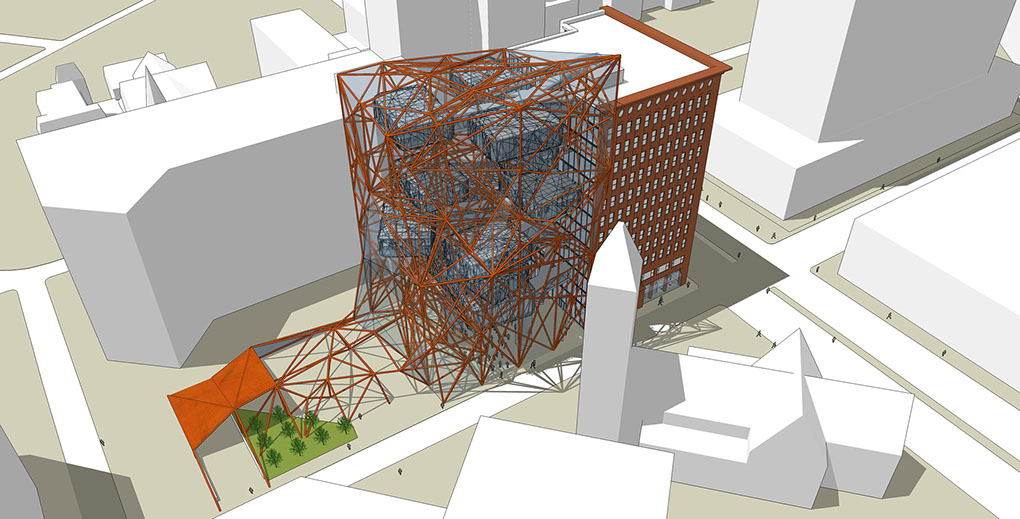
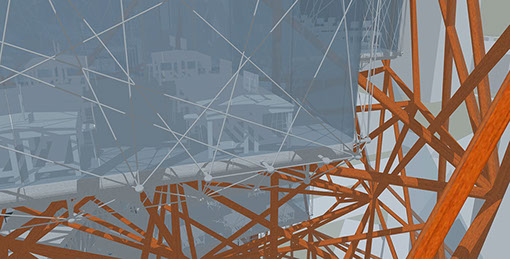
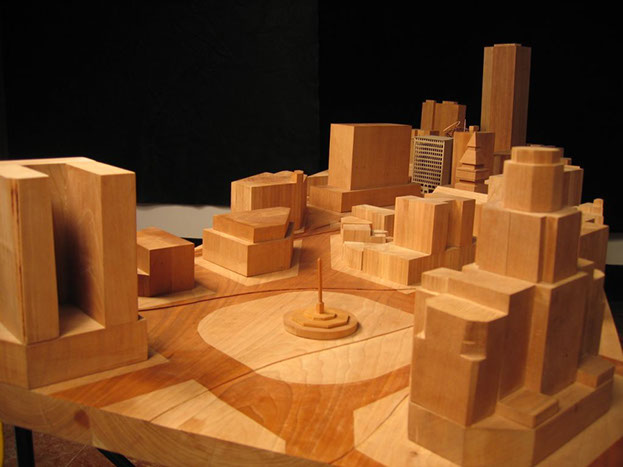
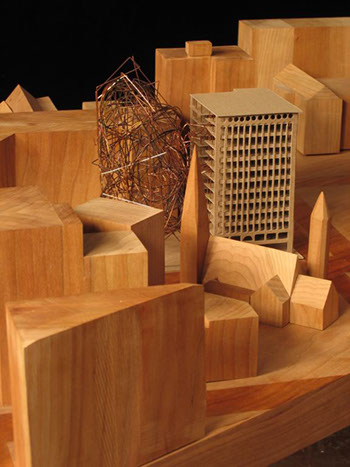
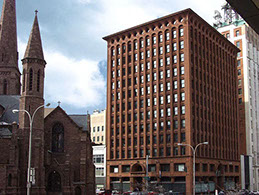
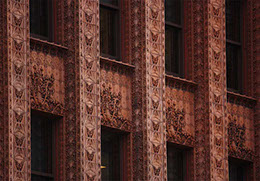
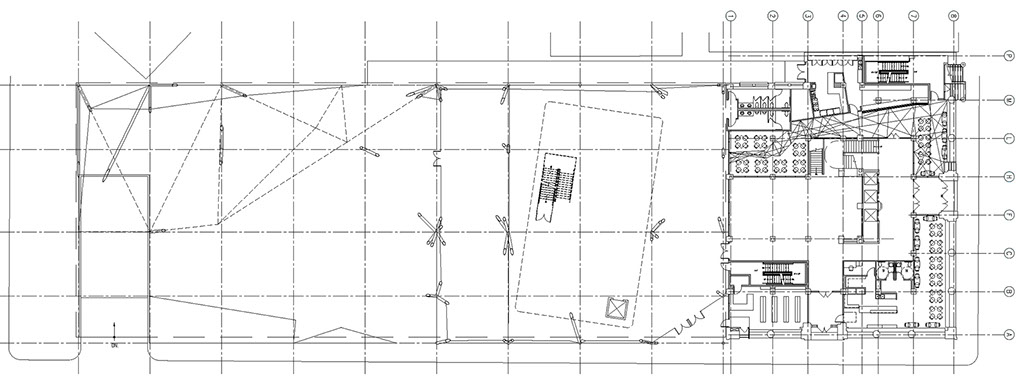
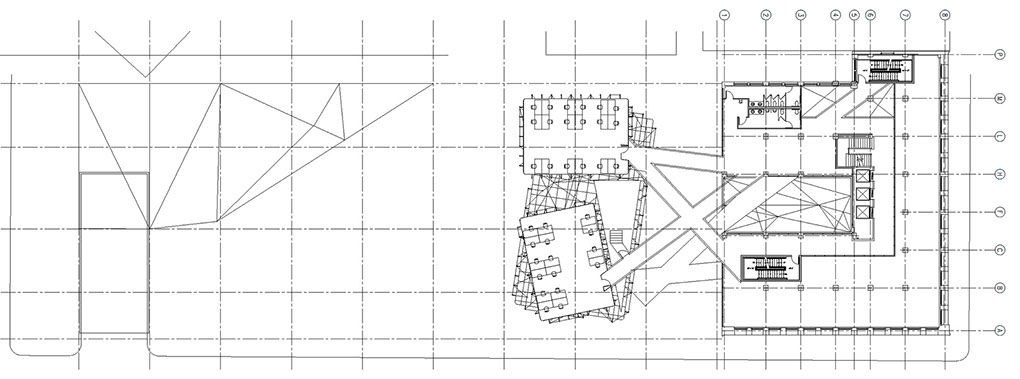
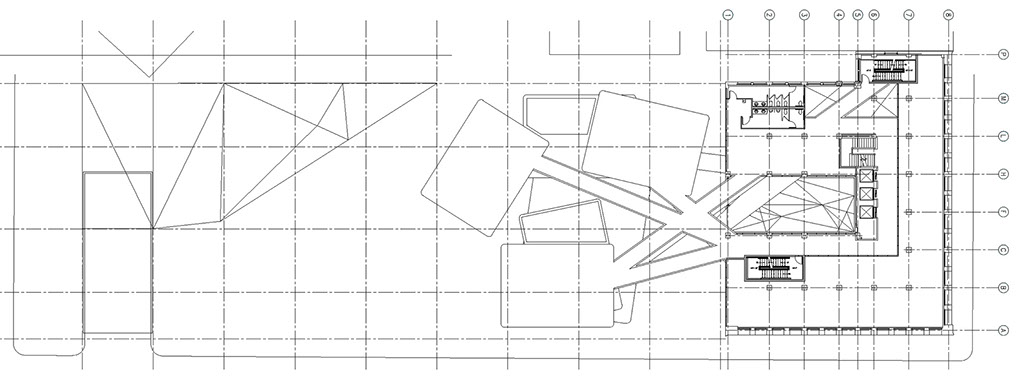
A NEW SCHOOL OF ARCHITECTURE AND PLANNING
This site built by Michael S. Nowak. AIA Copyright © 2017