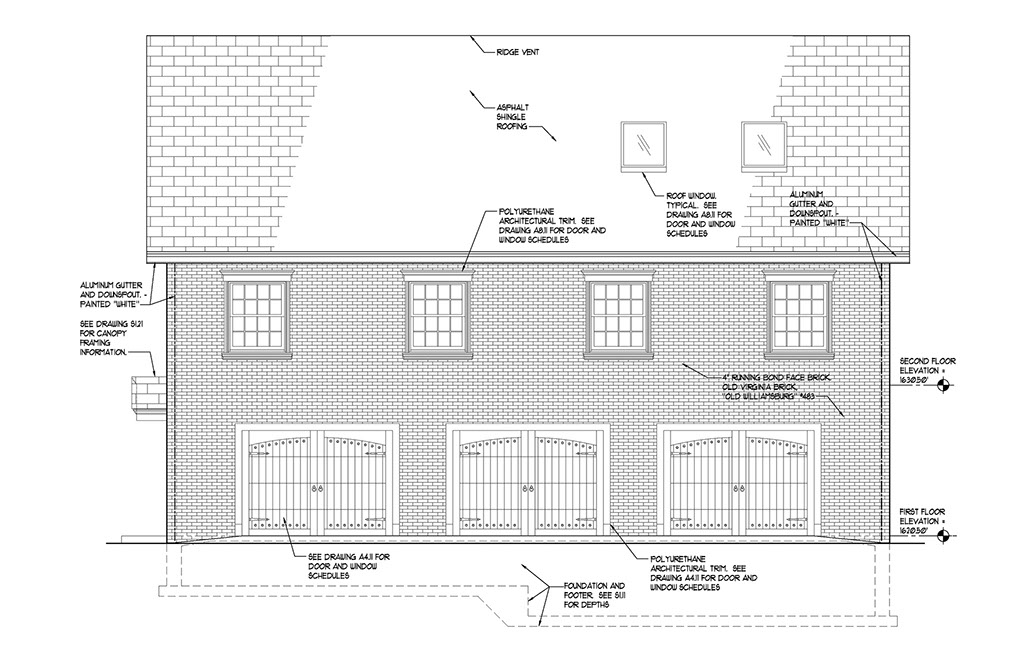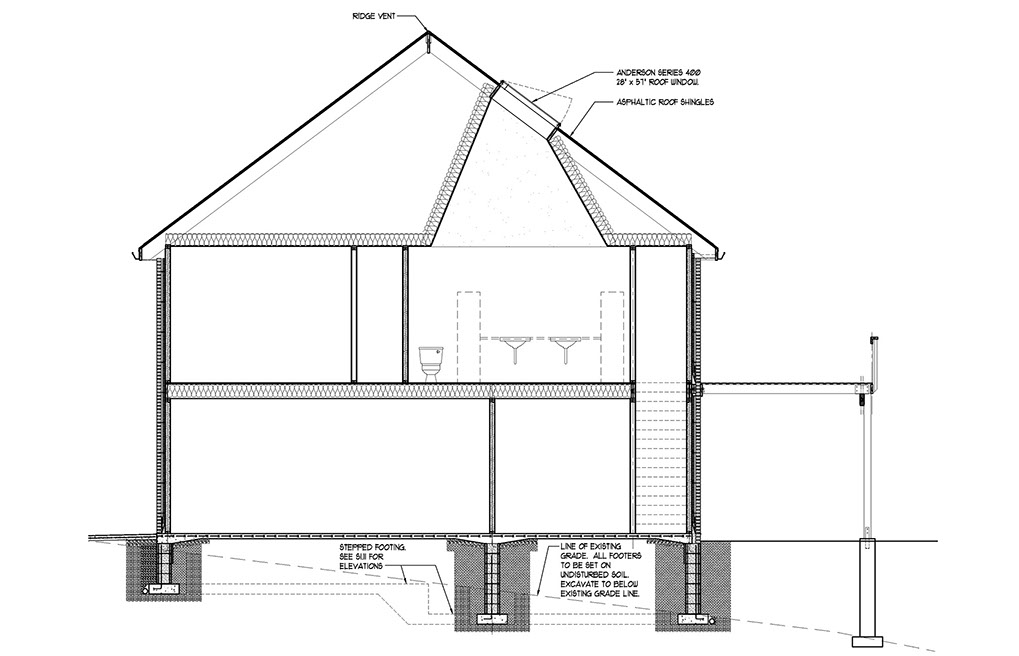This project was the first building in a planned development of two structures on the rural, wooded site. The first phase was to consist of a carriage house with a two-car garage on the ground level, and a two-bedroom apartment above. The second phase was to be the main house which would have been occupied by the family once complete.
The Trostle Residence
PROJECT INFO
Client: Mr. & Mrs. Robert Trostle
Category: Residential
Completion Date: 2008
Location: Belsano, PA
Project Size: 3,500 SF


This site built by Michael S. Nowak. AIA Copyright © 2017