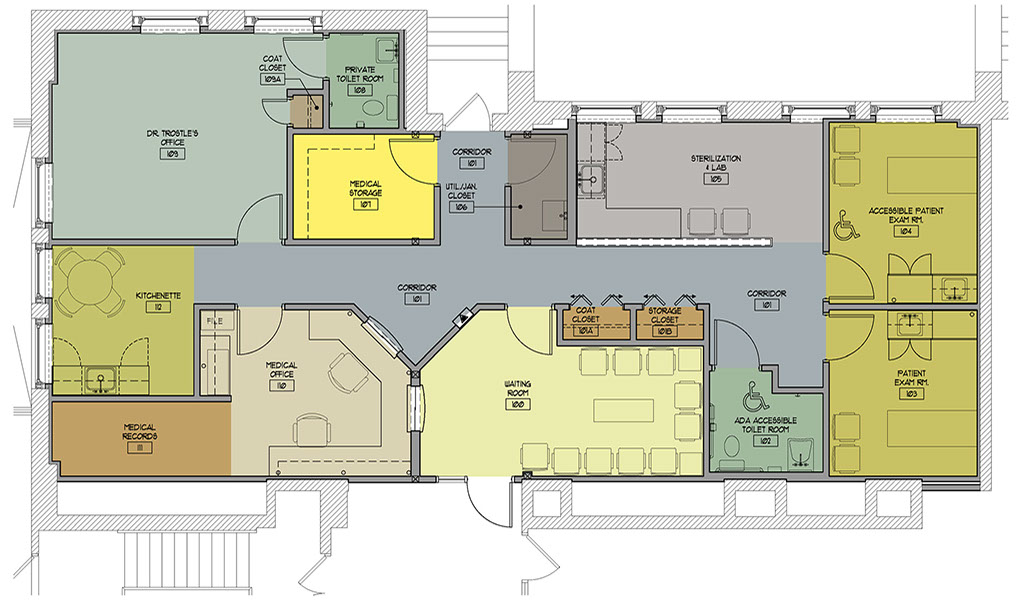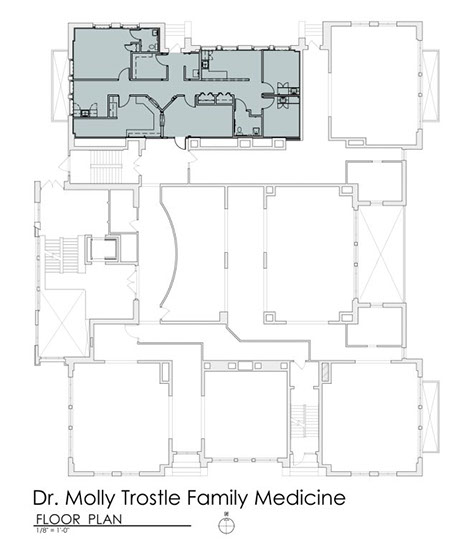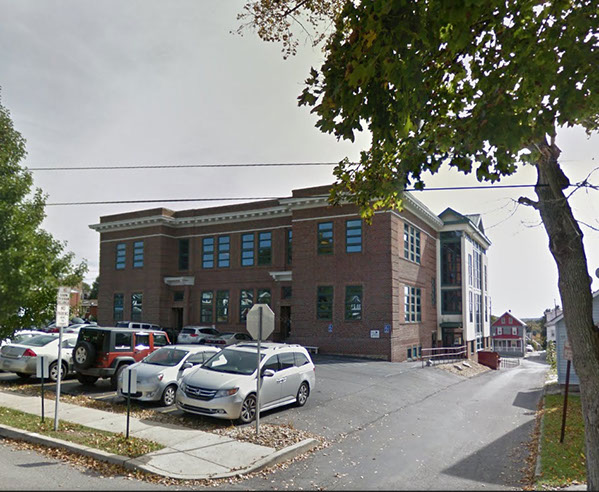This project was an adaptive reuse of an existing school building converted into a speculative office building. The project utilized approximately 1/4 of the first floor area in the renovated building. Beyond the interior space planning requirements of the medical practice's requirements, the tenant fit-out needed to comply with code requirements for egress and fire separation from other tenant spaces.
DR. MOLLY TROSTLE FAMILY MEDICINE
PROJECT INFO
Client: Molly Trostle, MD
Category: Healthcare/Adaptive Reuse
Completion Date: 2008 - Unbuilt
Location: Ebensburg, PA
Project Size: 1,600 SF



This site built by Michael S. Nowak. AIA Copyright © 2017