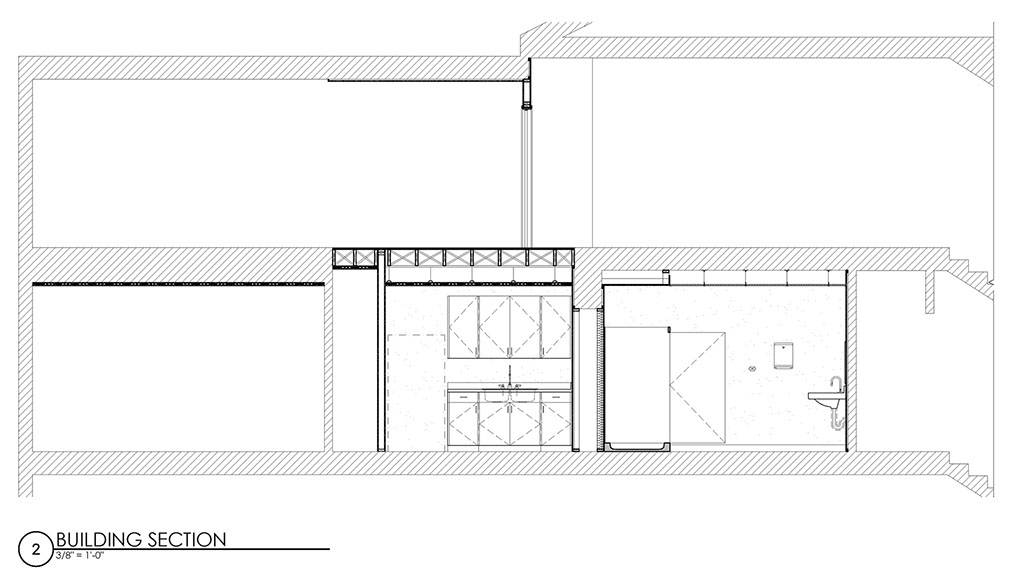This was a mixed-use business and residential apartment project in an existing building, and consisted of two different occupancy groups. Key to this project was providing proper fire-rated construction for the compliance of the building code. The business renovations consisted of handicap accessibility upgrades, a new employee break area, and improved egress conditions.
The second floor renovations consisted of providing proper fire-rated separation between the first floor business occupancy and an expanded second floor apartment.
Additional improvements included redesign of the site parking to accommodate municipal ordinance requirements.
Bill Thompson Insurance
PROJECT INFO
Client: Bill Thompson Insurance
Category: Mixed-Use Renovation
Completion Date: 2008
Location: Indiana, PA
Project Size: 520 SF


This site built by Michael S. Nowak. AIA Copyright © 2017