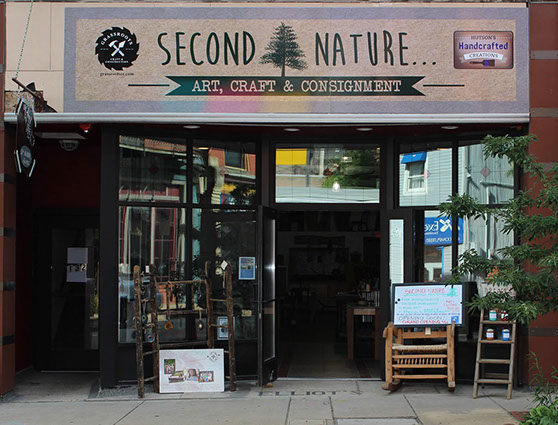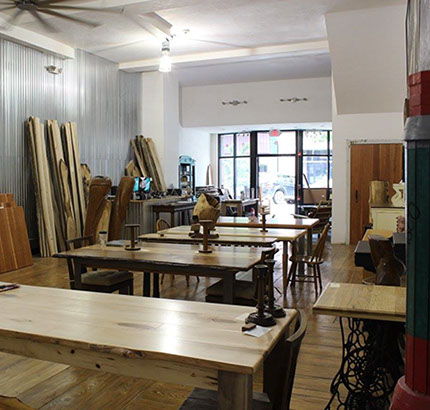This was a mixed-use commercial storefront and residential apartment project in an existing building, and consisted of four different occupancy groups. Key to this project was providing proper fire-rated construction for the compliance of the building code. The First floor consists of a retail storefront operation. The basement is a dedicated storage space, and the Second and Third floors have two apartments each.
As part of the exterior renovations, a new aluminum and glass entry door and window system was installed to meet ADA requirements and to provide better functionality as well as aesthetic improvements. The door was recessed as closely to the previous location as possible in order to maintain the original look and feel of the street façade.
SECOND NATURE
PROJECT INFO
Client: Second Nature
Category: Mixed-Use Renovation
Completion Date: 2012
Location: Greensburg, PA
Project Size: 10,750 SF


This site built by Michael S. Nowak. AIA Copyright © 2017