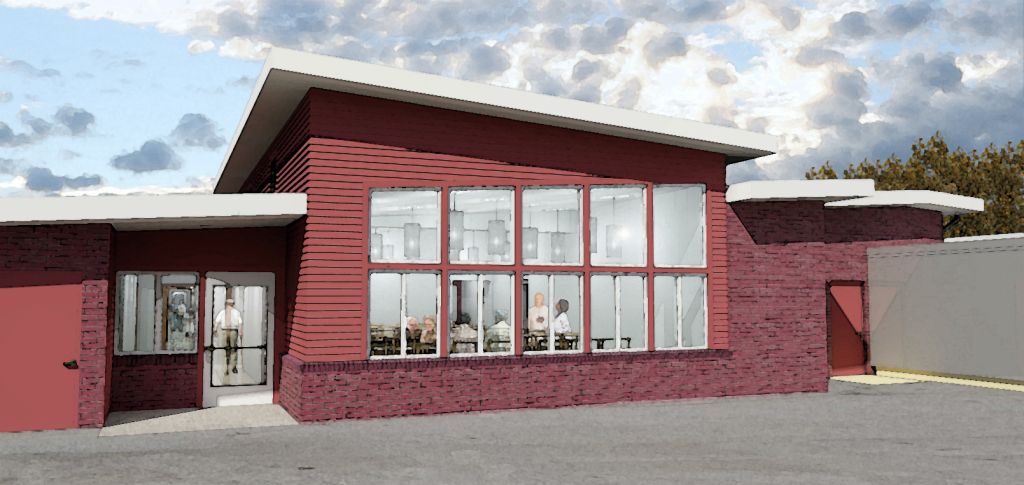Schematic design services for a 56-bed skilled nursing facility. Phase One involved determining the feasibility of a 1,000 square-foot addition to accommodate a new dining room and the interior renovations of the sleeping units and staff offices.
The interior was redesigned to transform the existing dining facility into two new sleeping units and interior business offices were rearranged to provide more efficient working spaces.
A new 1,000 square foot addition was designed to provide a new dining room with a direct connection to the kitchen, and to provide more daylighting for reduced energy usage and a better reading and activity environment. The new roof slope ran counter to the adjacent roof to provide mechanical equipment space and increase ceiling heights.
SCENERY HILL MANOR
PROJECT INFO
Client: Scenery Hill Manor / Indiana, PA
Category: Building/Facility Expansion

Completion Date: Unbuilt
This site built by Michael S. Nowak. AIA Copyright © 2017