Competition designer for a new outdoor plaza and bridge connector on the Roswell Park Cancer Institute (RPCI) campus. The design is derived from the pattern of streets that surround and bisect the Roswell Park Cancer Institute campus. It features a grid of trees, water, and grass aligned with Carlton St. Carlton St. is thus subsumed into the overall design and becomes the “seam” that ties the research and education components of the campus together with the main hospital.
The design is a 24 ft. by 24 ft. grid of walkways that allow a combination of lawn areas, water areas, trees, and pavers to create a variety of opportunities within the campus. The grid extends to nearly all edges of the central space and provides an organization basis for the placement of all the landscaping elements. The grid also provides a basis of design for the “Donor’s Plaza” utilizing the existing system of commemorative pavers. The flexibility of the grid allows the elements in the park to be manipulated easily.
The focal point of the design is a two-level pool of water connected by a series of waterfalls. The pool is in line with the atrium of the main hospital. The waterfall will mask the sound of the city’s traffic and noise, thus creating a soothing place to sit and eat lunch, confer with colleagues, study, teach, or simply be a place to be alone with your thoughts. The entire pool, or its components can serve as a vehicle for commemorating major donors and at night the waterfalls, illuminated from behind, will create a dramatic effect.
The connection between the MRC/Carlton House and the new main hospital bridges over North Oak St. at the 99.00 ft. elevation. Once across North Oak St. the connection drops one story by stair and elevator to an elevation of 87.50 ft. and continues on in a direct line to connect to the main hospital at the first floor. This alignment allows the most economical bridge design and reinforces the plaza grid. At the East end of the main bridge a spur will extend north to connect to Building 7 at the first floor. The space provides a place that can be enjoyed by all who use the RPCI campus, whether they are patients and their families, students, or staff. serving as the reference axis.
ROSWELL PARK DESIGN COMPETITION - "THE URBAN GRID"
PROJECT INFO
Client: Roswell Park Cancer Institute
On behalf of BHNT Architects, PC
Category: Site Design
Competition Date: 2000 - Unbuilt
Location: Buffalo, NY
Project Size: 4.9 Acres
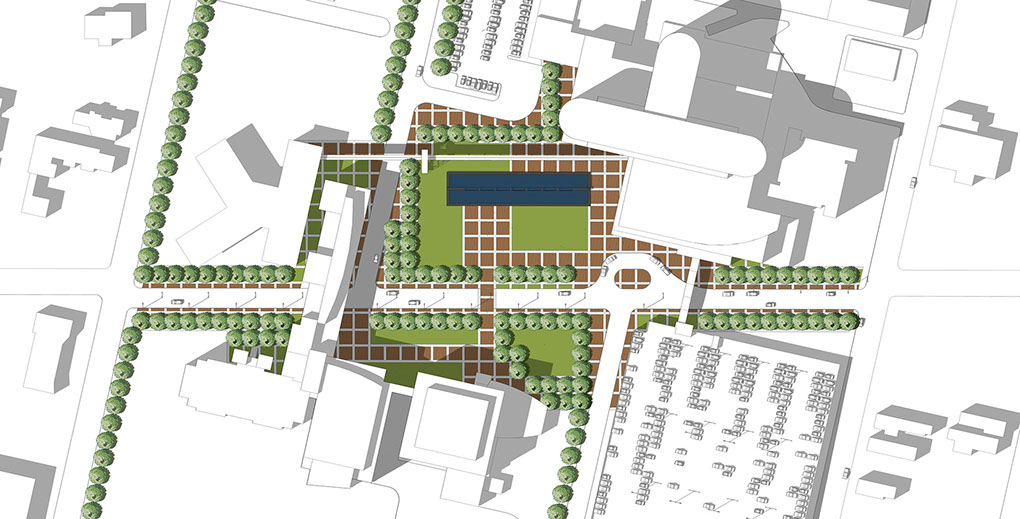
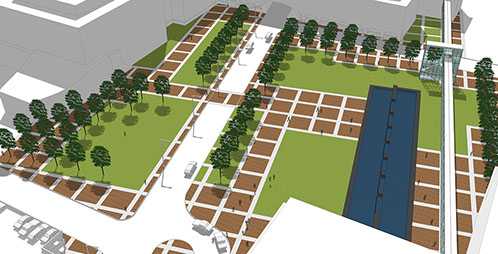
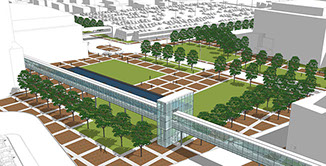
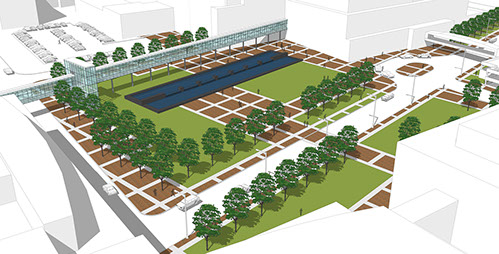
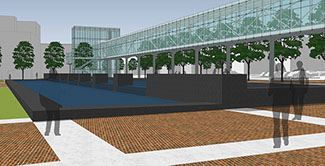
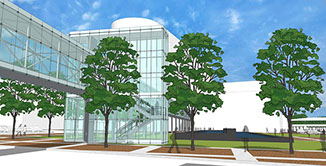
This site built by Michael S. Nowak. AIA Copyright © 2017