Competition designer for a new outdoor plaza on the Roswell Park Cancer Institute (RPCI) campus. The design features a bold elliptical plaza of pavers and grass panels that extends across and includes Carlton St. The result is visual unity and physical connection between the research component of the campus and the new main hospital.
The plaza is designed as a large, level lawn and paver panel that is surrounded by a bosque of deciduous shade trees. The plaza is at a continuous elevation while the remainder of the site varies in elevation. This reinforces the feeling of being in a special place within the campus. Depending upon the direction of your approach you would either step up into to the space or walk down into it. The paver panels as well as the walkways that circumscribe and bisect the plaza can all be used to commemorate the names of donors to the RPCI.
The focal point of the elliptical plaza is a similarly shaped water feature. Cascading water masks the sounds of the city and creates a soothing place to sit and eat lunch, confer with colleagues, study, teach, or simply be a place to be alone with your thoughts.
The water feature is strategically located so that it is visible from the atrium of the new main hospital. The edge of the pool is designed to accept the names of significant donors. The space provides a place that can be enjoyed by all who use the RPCI campus, whether they are patients and their families, students, or staff.
ROSWELL PARK DESIGN COMPETITION - "THE ELLIPSE"
PROJECT INFO
Client: Roswell Park Cancer Institute
On behalf of BHNT Architects, PC
Category: Site Design
Competition Date: 2000 - Unbuilt
Location: Buffalo, NY
Project Size: 4.9 Acres
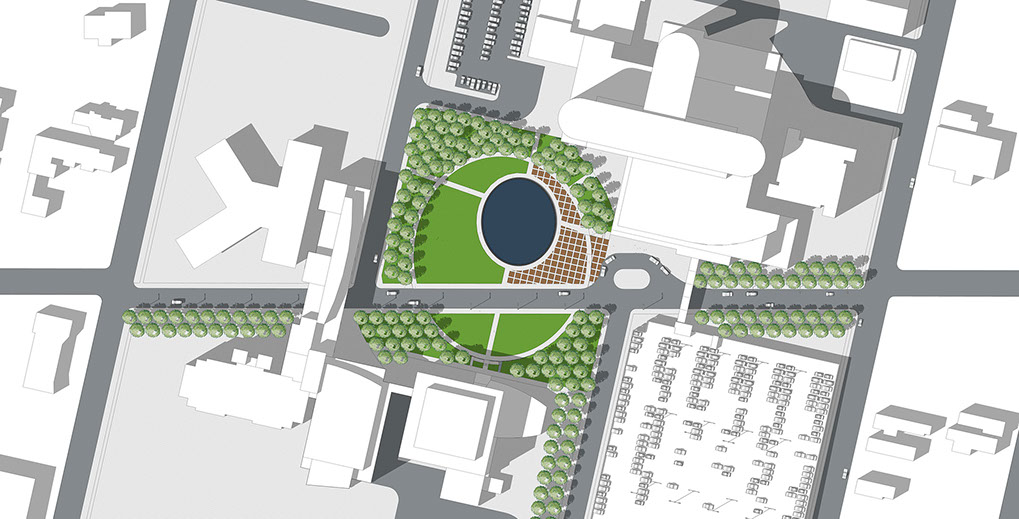
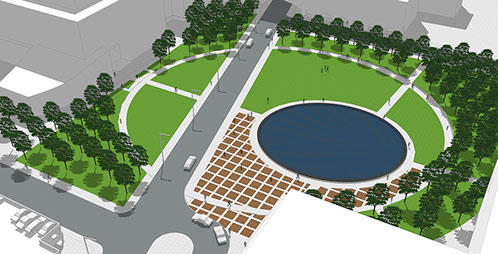
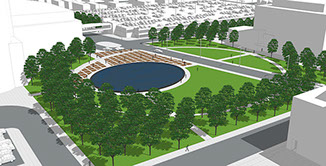
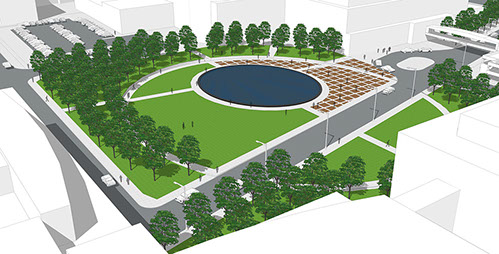
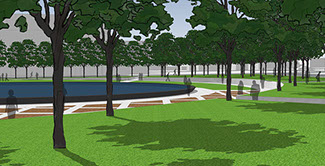
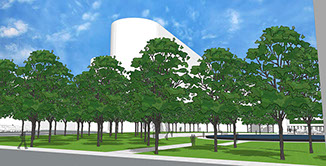
This site built by Michael S. Nowak. AIA Copyright © 2017