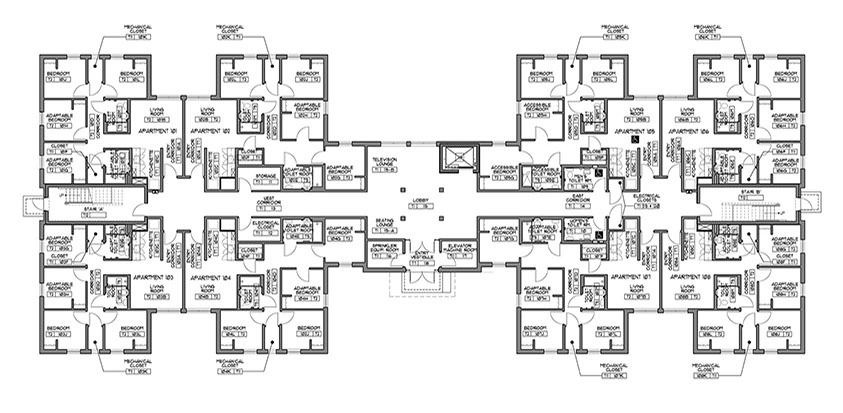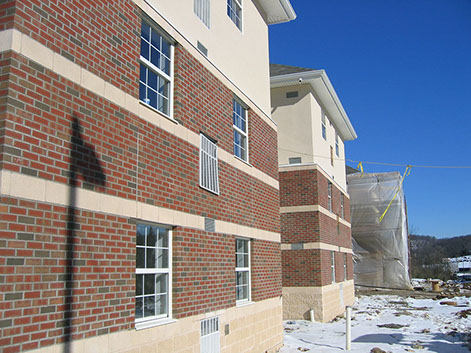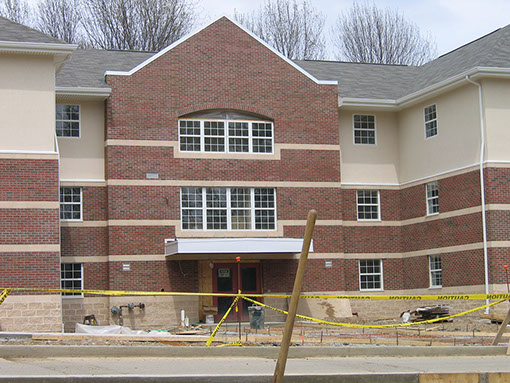Project designer, architect, and manager for a 96-bed student residence hall at the Pitt Greensburg university campus. This project consisted of three floors of eight student apartment/suites. Each of these apartment/suites consisted of two 2-bed rooms. Students had a living room and kitchenette within each apartment/suite.
The central area of each floor contained communal spaces that students could use and each floor's community space differed in its purpose. The first floor contained a shared TV lounge, the second floor contained a laundry room, and the third floor contained a conference room that could be used for various purposes.
PITT GREENSBURG NSNT STUDENT RESIDENT HALL
PROJECT INFO
Client: University of Pittsburgh
On behalf of Renaissance 3 Architects, PC
Category: Higher Education
Completion Date: 2003
Location: Greensburg, PA
Project Size: 33,600 SF




This site built by Michael S. Nowak. AIA Copyright © 2017