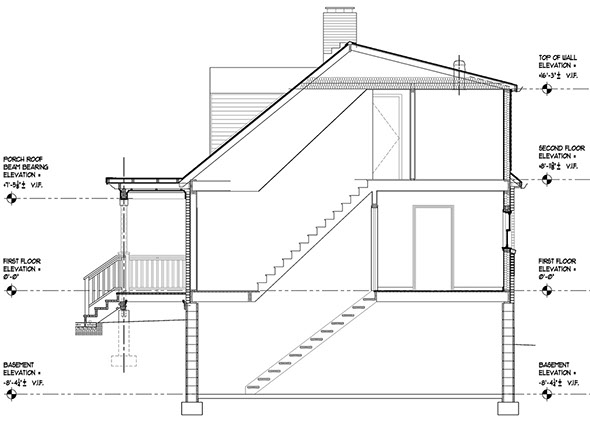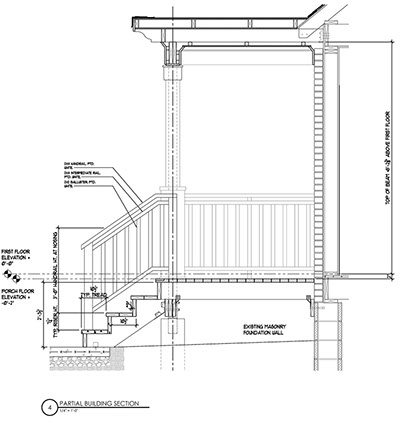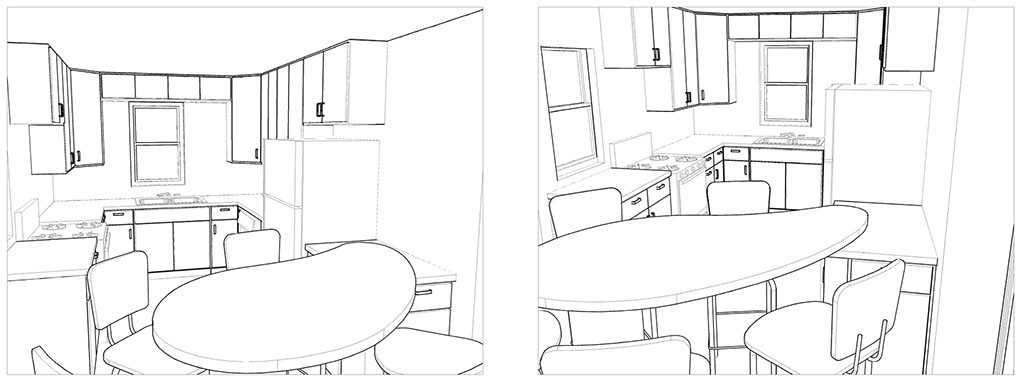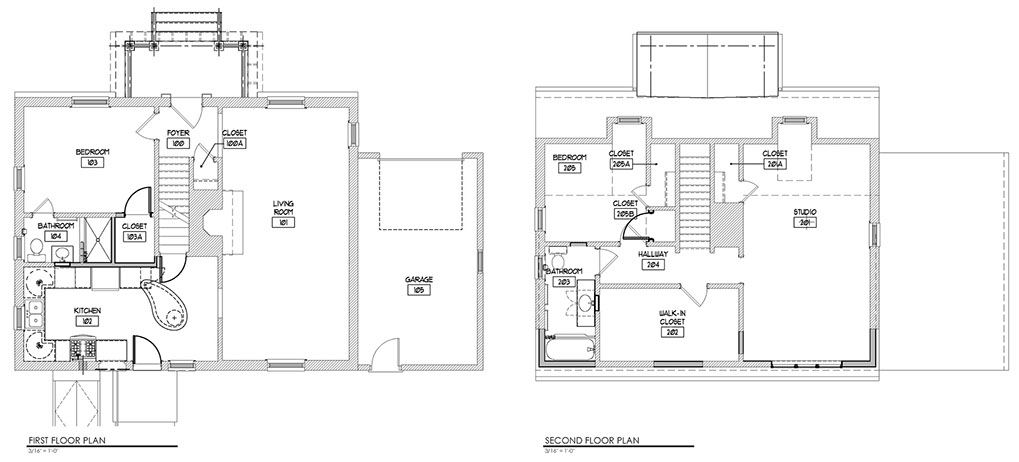This project consisted of minor renovations to a small Cape Cod style home. On the First Floor the kitchen was renovated and expanded to improve the size and functionality. The existing bedroom was altered for a better performing closet and bathroom.
A new walk-in closet was added onto the second floor so that an existing bedroom could be altered into an office. This new bedroom punched through the gable roof with a new shed roof of its own providing much needed headroom. A second existing bedroom was improved through better access to its closet.
A new front porch was designed to provide a covered entry and to improve the appearance of the house on the street.
NIENKAMP RESIDENCE
PROJECT INFO
Client: Dr. Jean Nienkamp
Category: Residential Renovation
Completion Date: 2011
Location: Indiana, PA
Project Size: 1,500 SF




This site built by Michael S. Nowak. AIA Copyright © 2017