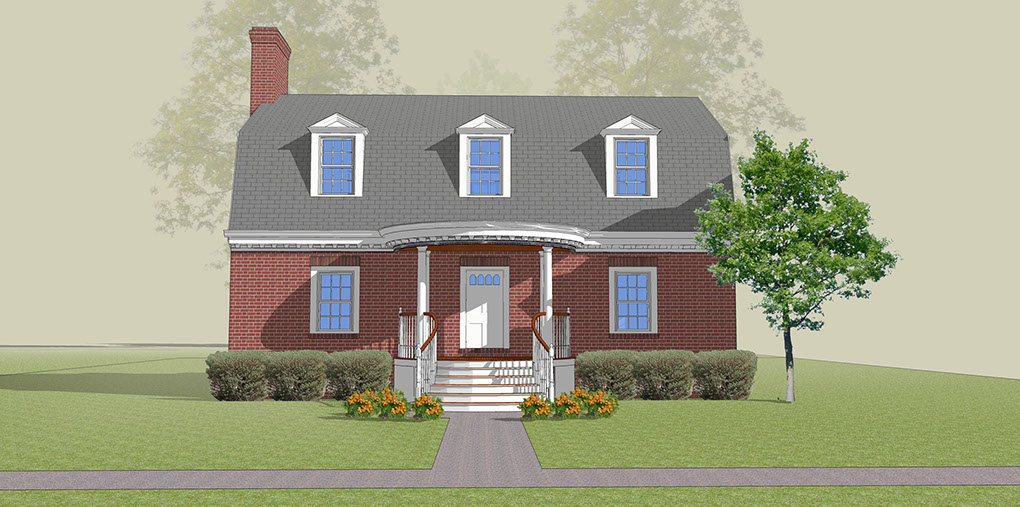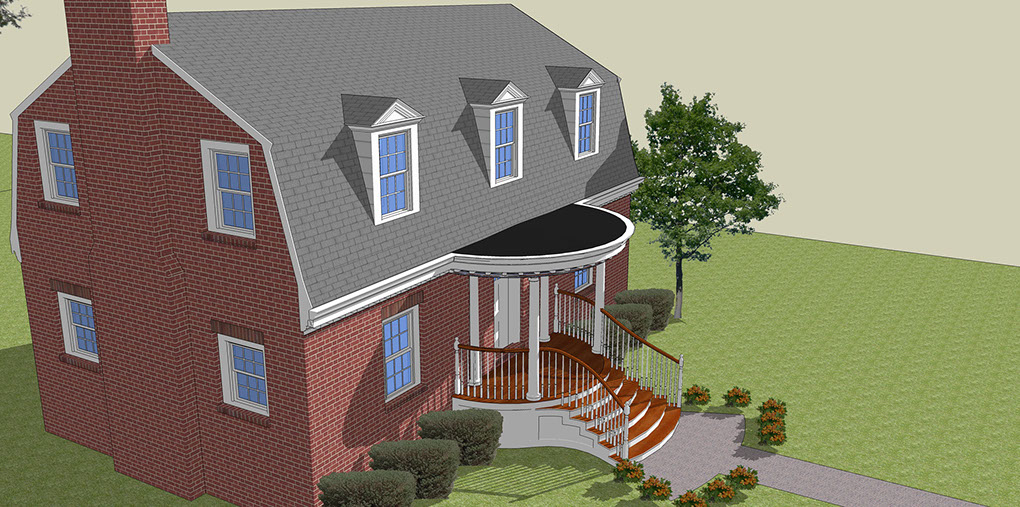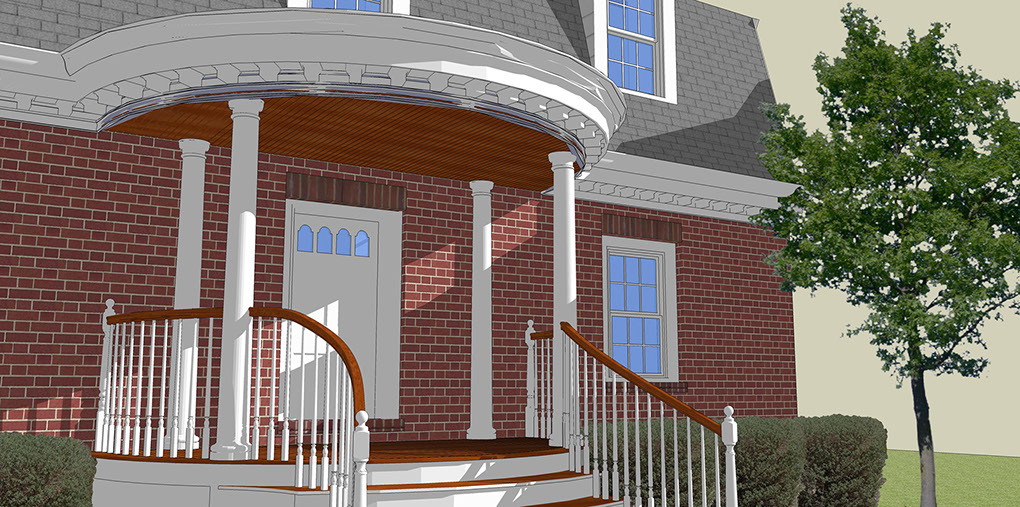This project consisted of a new front porch to an existing Cape Cod style home. The existing front entry door had a concrete step which was removed for a new semi-circular wood porch and steps.
The porch is crafted from real wood including the floor boards, columns, entablature, railings, and ceiling. The railings were hand-crafted and follow the curvature of the porch. These railings also curve outward with the steps from the porch level down to finished grade.
Nichols Residence
PROJECT INFO
Client: Dr. Laurie Nicholson
Category: Residential Addition
Completion Date: 2008
Location: Indiana, PA
Project Size: 200 SF



This site built by Michael S. Nowak. AIA Copyright © 2017