This project involved the design of an urban park for a small space sandwiched between a public thoroughfare and existing apartment buildings. The space is currently used as street parking. The design scheme implemented a level stylobate of turf grass that could be utilized by the neighborhood. The streets, sidewalks, and bicycle paths have East-West and North-South cross-slopes. While pathways cut through the park, their elevations drop while the level of the grassy field remains constant. This strengthens the park as an object separating it from its surrounding functions. Edges are reinforced by changes in elevation as well as a granite wall “lifting” it above the city’s everyday movement.
MEJLGADE CITY PARK
PROJECT INFO
Client: The Architecture School in Aarhus
Category: Landscape Design/Academic
Completion Date: 1997 - Unrealized
Location: Aarhus, Denmark
Project Size: 7,500 m2
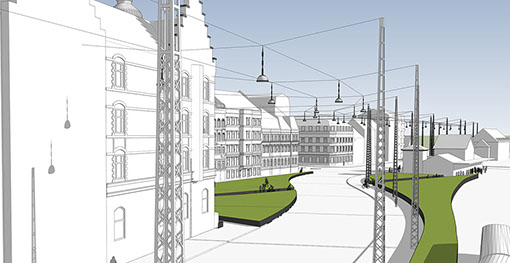
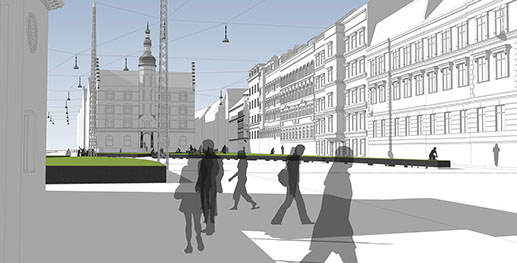
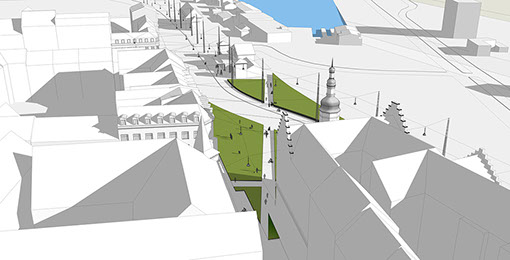
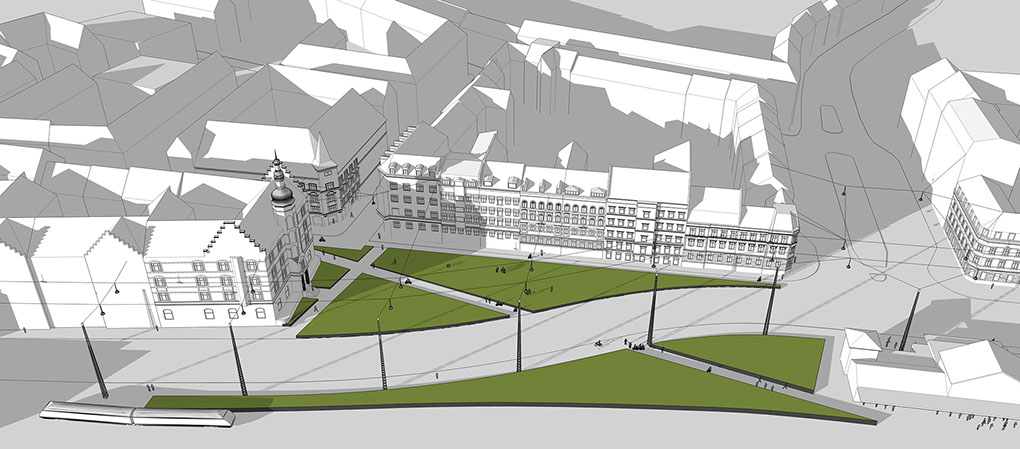
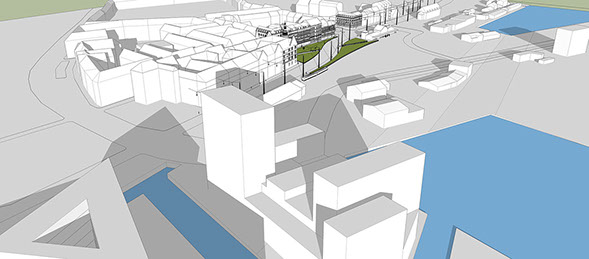

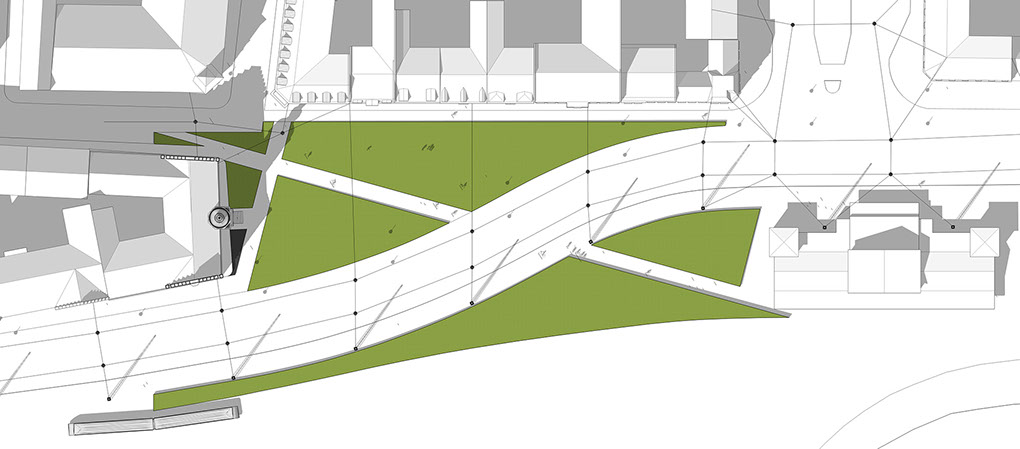
This site built by Michael S. Nowak. AIA Copyright © 2017