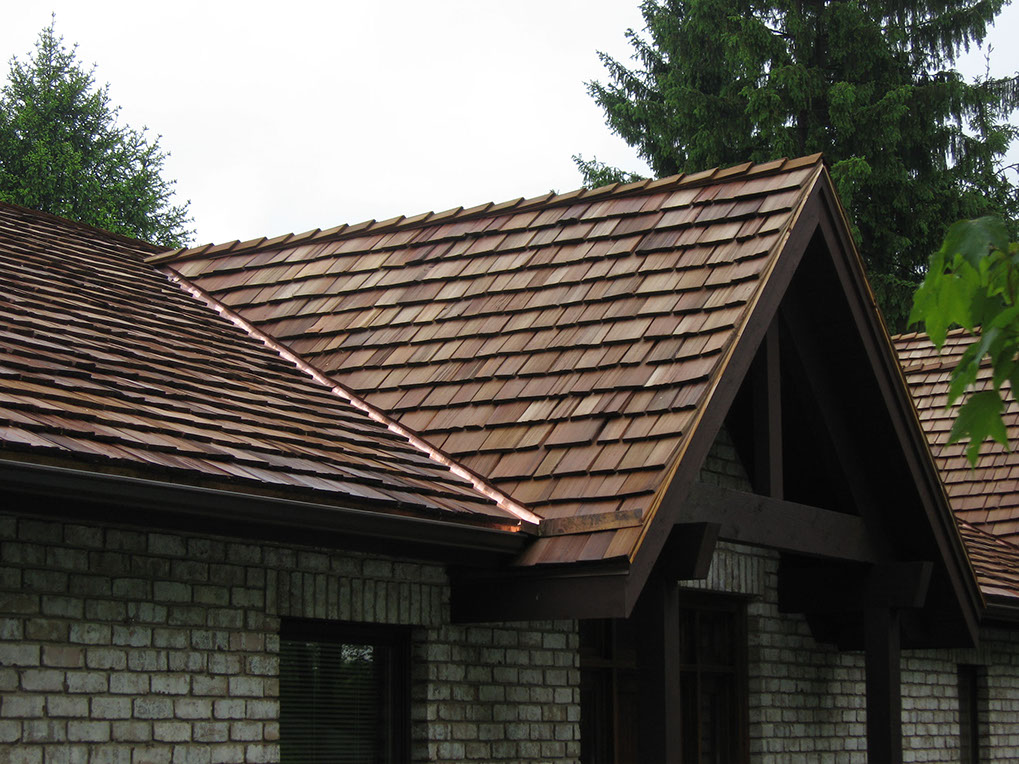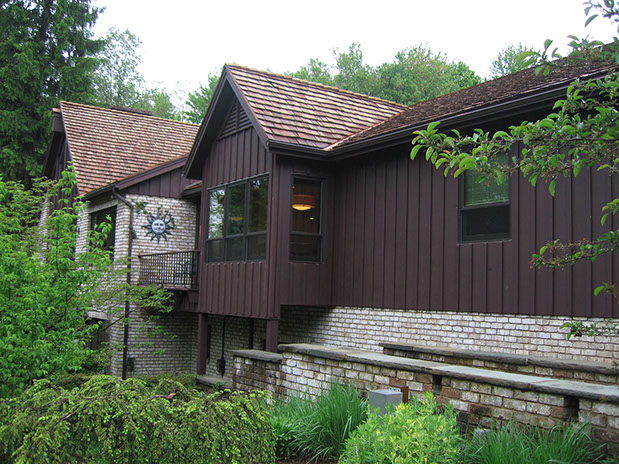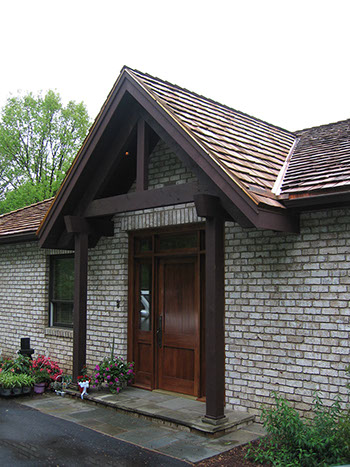This project consisted of two renovations. The first was the addition of a small porch and breakfast nook adjacent to the existing kitchen. This allowed a table for eating while enjoying views of the outdoors in semi-rural Pennsylvania. A door between the breakfast nook and the porch allowed the owners to step out and sit outside while enjoying coffee, breakfast, or lunch.
The second part of the project involved a new, covered entry between the renovated garage and the kitchen/dining area. The garage was extended to create a mudroom and the breakfast nook, and to allow access to the kitchen without opening directly into the kitchen. It also provided a more formal entry into the kitchen without the need to pass through the garage. Additionally, this increased storage potential within the garage.
The Means Residence
PROJECT INFO
Client: Mr. and Mrs. Stephen Means
Category: Residential Renovation
Completion Date: 2009
Location: Punxsutawney, PA
Project Size: 500 SF



This site built by Michael S. Nowak. AIA Copyright © 2017