Dr. Lamantia's office consisted of interior, exterior, and site renovations to an existing wood-framed, single story, single-family house which was converted into a medical office. The client required 3 exam rooms, separate offices for a medical secretary, a nurse, himself as well as space for sterilization, medical equipment storage, a kitchenette, and a waiting space.
The existing interior was utilized as best as possible to accommodate what was there. The challenge in this project was to mitigate many varying floor levels built over the years, the result of several additions to the original house. In addition to the basic creation of the interior spaces required for the medical practice’s function, the interior finishes were designed and coordinated to create an atmosphere whose aim was to provide an inviting and professional atmosphere.
One handicapped accessible exit was required. This meant that a level path of travel for exiting was designed into the medical office for patients who are wheelchair bound. A new parking lot was designed and an accessible sidewalk from the handicapped parking space to the main entrance was provided.
DR. JOSEPH LAMANTIA FAMILY MEDICINE
PROJECT INFO
Client: Joseph Lamantia, DO
Category: Healthcare/Adaptive Reuse
Completion Date: 2007
Location: Indiana, PA
Project Size: 1,700 SF
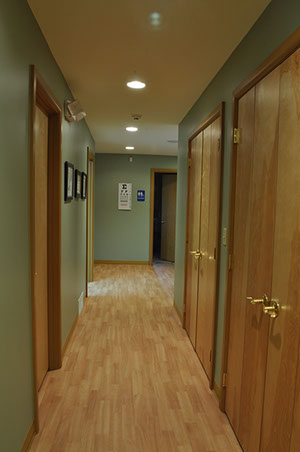
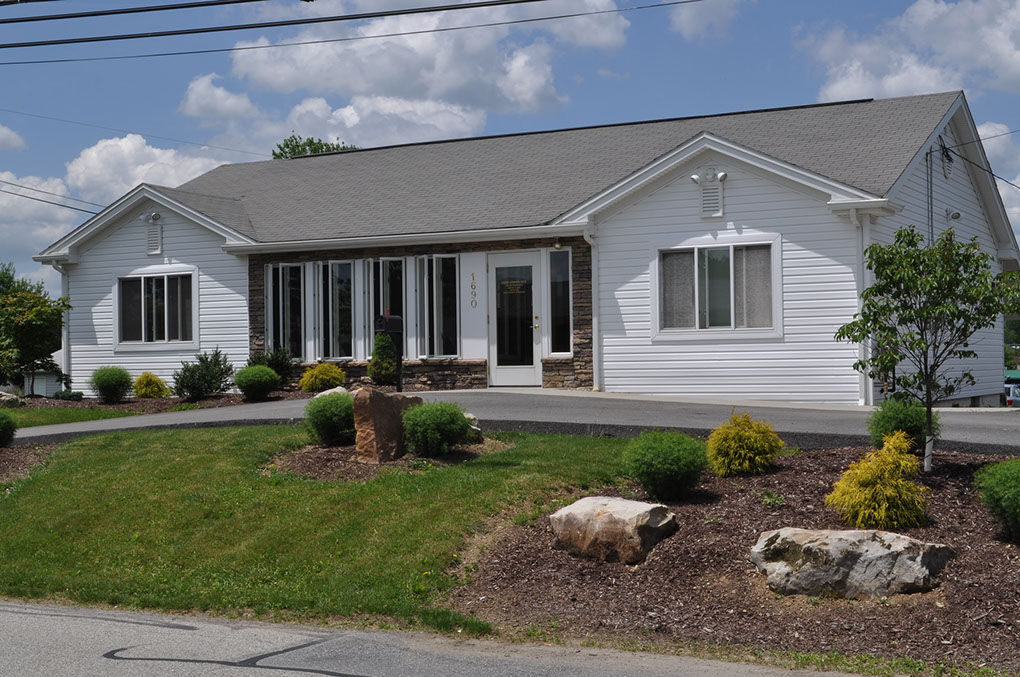
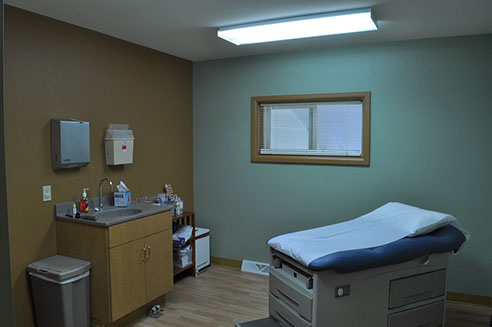
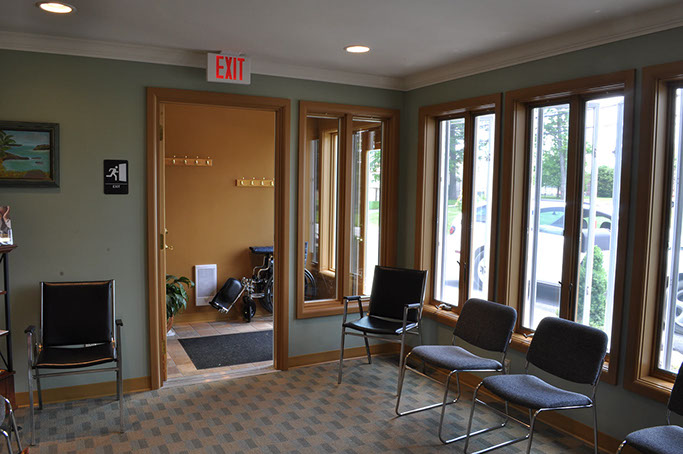
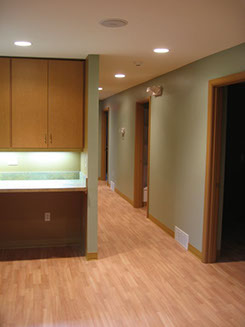
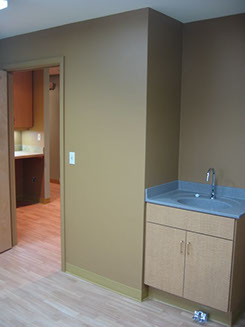
This site built by Michael S. Nowak. AIA Copyright © 2017