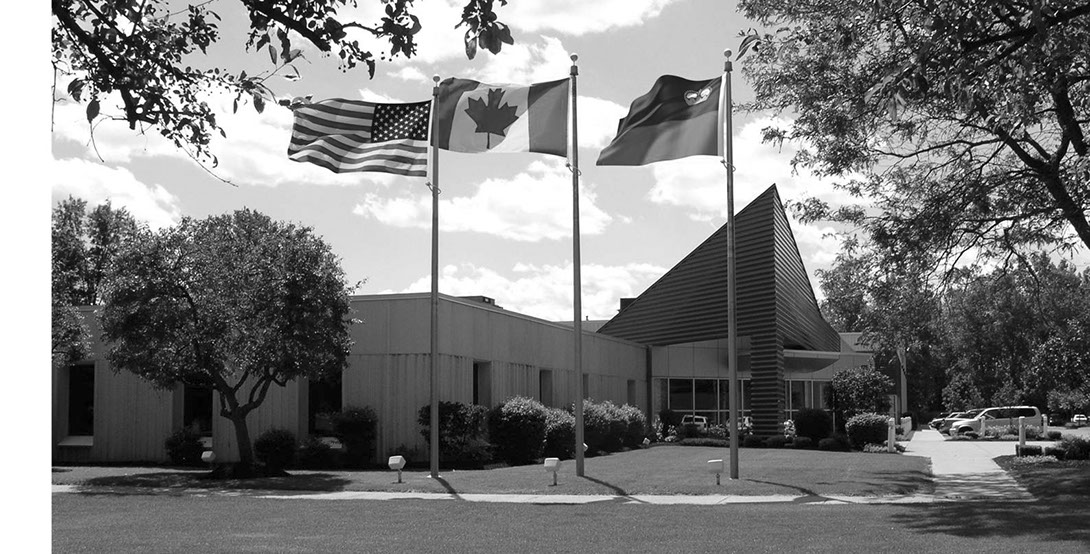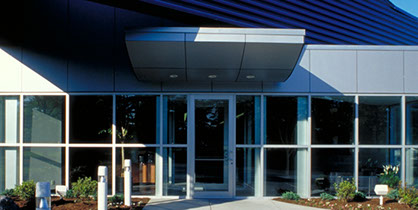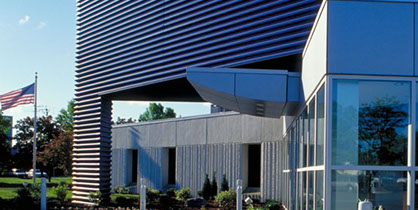A global leader in the manufacturing of products for aesthetic dentistry, Ivoclar required the design to include additions and alterations that incorporated new centers for customer education, customer service, marketing, administration, and product warehousing and distribution.
The complex has two major functions: one that serves the day-to-day business activities of the corporation and the other, the education of dental professionals who use their products. Over 1,000 dental professionals attend courses at this facility each year. To handle this, the facility has an education center that incorporates two teaching laboratories (completed under a previous project), a fully equipped dental operatory, a 100 seat auditorium, a research and development laboratory, and associated staff offices. The business spaces and the education spaces needed to be securely isolated from each other.
This project introduced a new 100 seat auditorium used for group lectures, seminars, and other gatherings. From a new lobby and waiting area, the auditorium was reached through a new central corridor that provided a new circulation path for visiting professionals. The new main entrance and circulation spine gave a strong overall organization to the facility, and enhanced way-finding for the many visitors to the facility. At the termination of the main corridor a custom glass map of Ivoclar’s worldwide facilities is located on the auditorium wall.
A new employee break room and kitchen was accessed through a separate and secure corridor surrounding the visitor spaces. This corridor further separated the new warehouse from the existing spaces providing another buffer between clean spaces and the activities of the warehouse.
IVOCLAR NORTH AMERICA
PROJECT INFO
Client: Ivoclar NA
On behalf of BHNT Architects, PC
Location: Amherst, NY
Category: Building Addition & Renovation







Completion Date: 1999
This site built by Michael S. Nowak. AIA Copyright © 2017