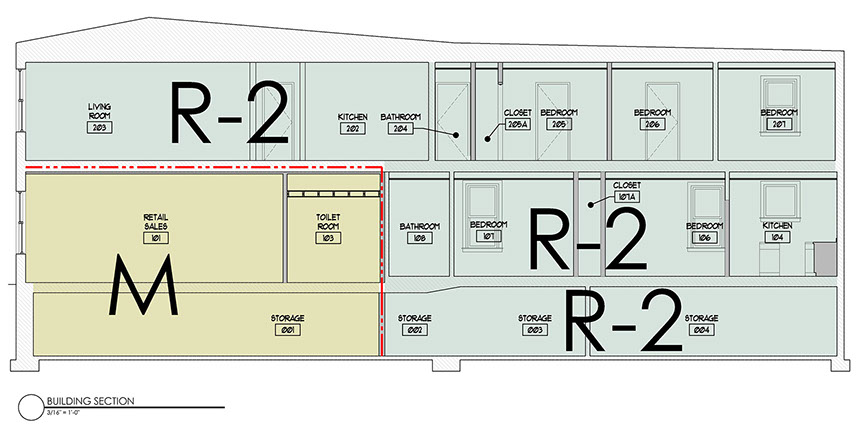This was a mixed-use commercial storefront and residential apartment project in an existing building, and consisted of two different occupancy groups. Key to this project was providing proper fire-rated construction for the compliance of the building code. The First floor was split between a retail storefront operation at the front of the building, and an apartment at the rear of the building. The basement was split between commercial and residential use, and the Second floor has one apartment.
Interior enovations included new kitchen and bathroom improvements to each apartment.
GOLDEN AGE BOOKS AND GIFTS
PROJECT INFO
Client: B & R Soni Enterprises Ltd.
Category: Mixed-Use Renovation
Completion Date: 2012
Location: Indiana, PA
Project Size: 4,000 SF


This site built by Michael S. Nowak. AIA Copyright © 2017