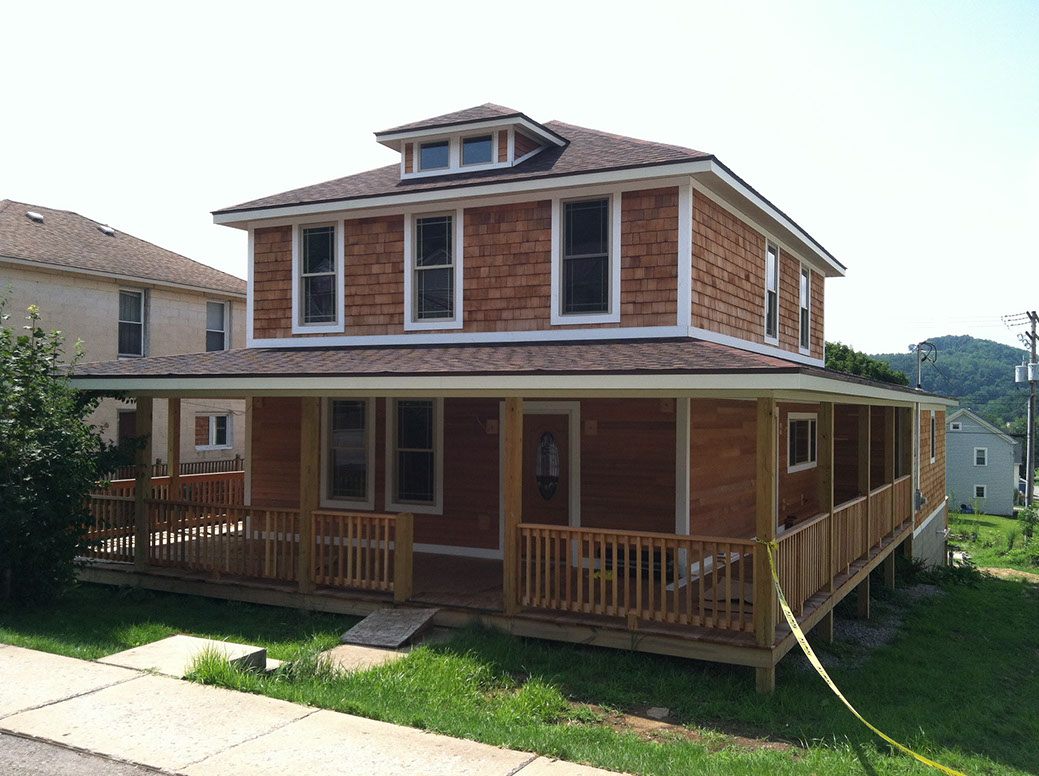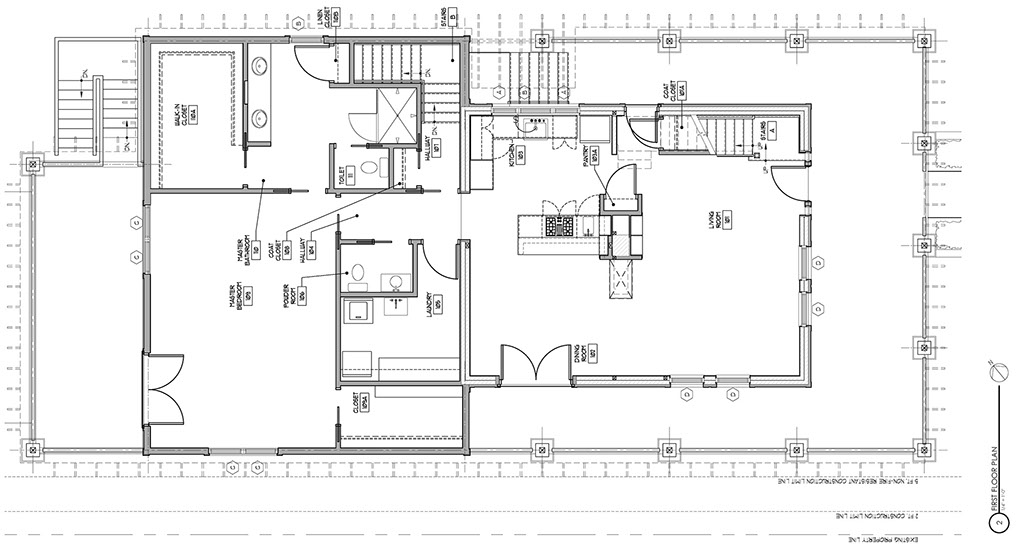This project consisted of major renovations and additions to an American Four-Square style home. The home was to be restyled in an Arts & Crafts Bungalow style which was accomplished through the use of new finishes and woodwork on the interior. Use of historic wood detailing helped achieve this goal.
On the First Floor a new master bedroom suite was added to the rear of the house. The kitchen was renovated to accommodate new appliances and improved functionality. The existing living room is now opened up to the dining room with a new glass fireplace located between the previously separated rooms. The dining room has access to a new wrap-around porch on the exterior. This porch also has a door directly to the master bedroom suite.
At the basement level a new two-car garage was added. An important part of the renovations included the addition of building insulation to improve energy conservation and performance.
Fornari Residence
PROJECT INFO
Client: Frank Fornari
Category: Residential Renovation
Completion Date: 2011
Location: Clymer, PA
Project Size: 4,151 SF



This site built by Michael S. Nowak. AIA Copyright © 2017