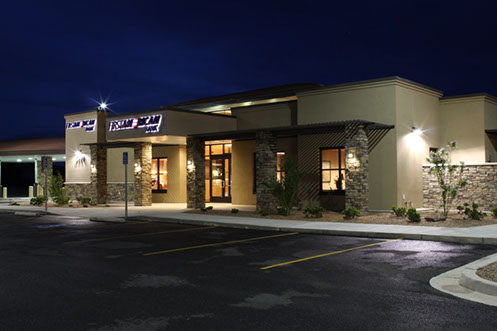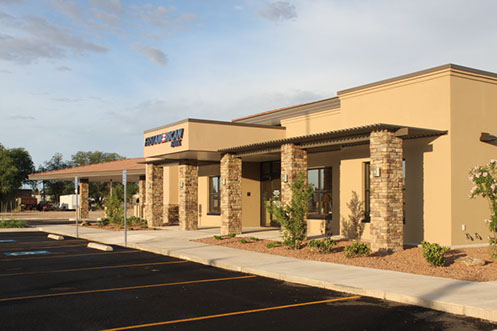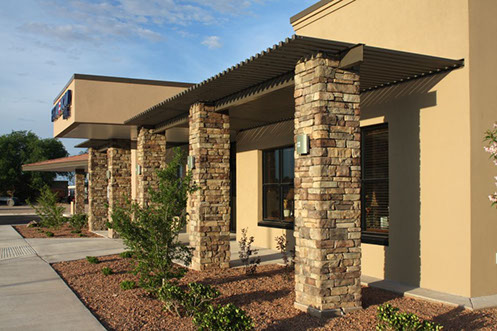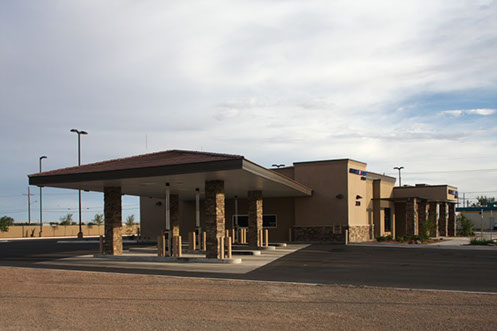Project architect, providing consulting services to ASA Architects for a new branch banking office.
The building consists of approximately 5,500 SF of interior space containing a lobby, 3 offices, a coffee area for customers, a lounge for employees, and typical support spaces such as a teller area, a work room, a vault, etc.
There is an exterior courtyard that can be used for informal gatherings such as lunch, coffee breaks, or for formal after-hours events.
FIRST AMERICAN BANK BRANCH OFFICE
PROJECT INFO
Client: First American Bank
As a consultant to ASA Architects
Location: Las Cruces, NM




Category: New Building
Completion Date: 2008
Project Size: 5,500 SF
Photo: Courtesy of William Helm II, AIA
Photo: Courtesy of William Helm II, AIA
Photo: Courtesy of William Helm II, AIA
Photo: Courtesy of William Helm II, AIA
This site built by Michael S. Nowak. AIA Copyright © 2017