This project consisted of major renovations and additions to an existing Tudor style home. The project consisted of two phases, the first of which involved the addition of a 5-car garage and a 5-bedroom suite above that. In addition, a new pool house was added to the site with a bar and entertainment room. Shower rooms were located within that out building.
The second phase of the project involved the new construction of a master bedroom suite including a new bathroom and closet. In addition, a new living room was added with a grand fireplace. A new entry was located adjacent to the living room with a grand staircase up to the second floor.
A new kitchen was designed and integrated with a new mudroom and walk-in pantry connecting the garage to the kitchen for ease of use.
CUSTOM RESIDENTIAL DESIGN
PROJECT INFO
Client: Withheld at Owner's Request
Category: Residential Renovation
Completion Date: 2013
Location: Southwestern, PA
Project Size: 15,000 SF
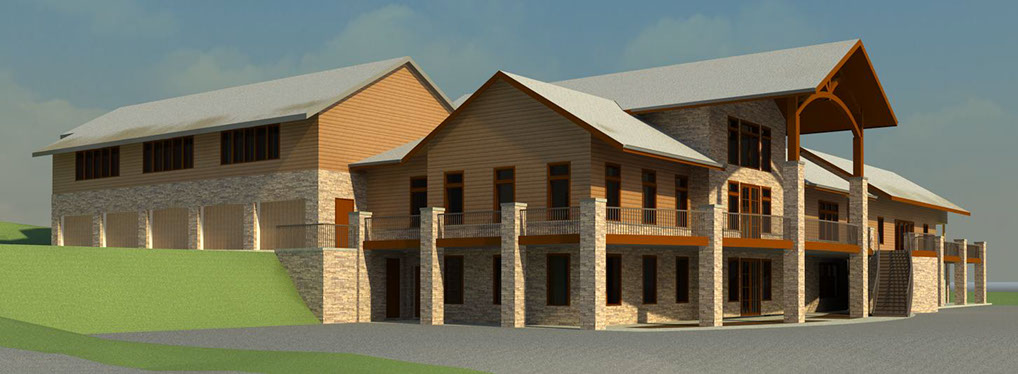
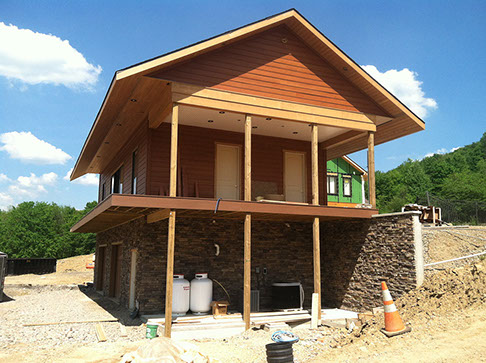
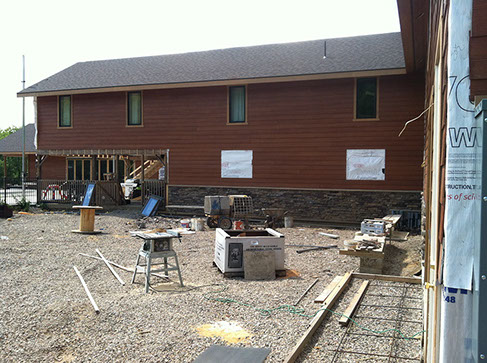
Schematic Study model
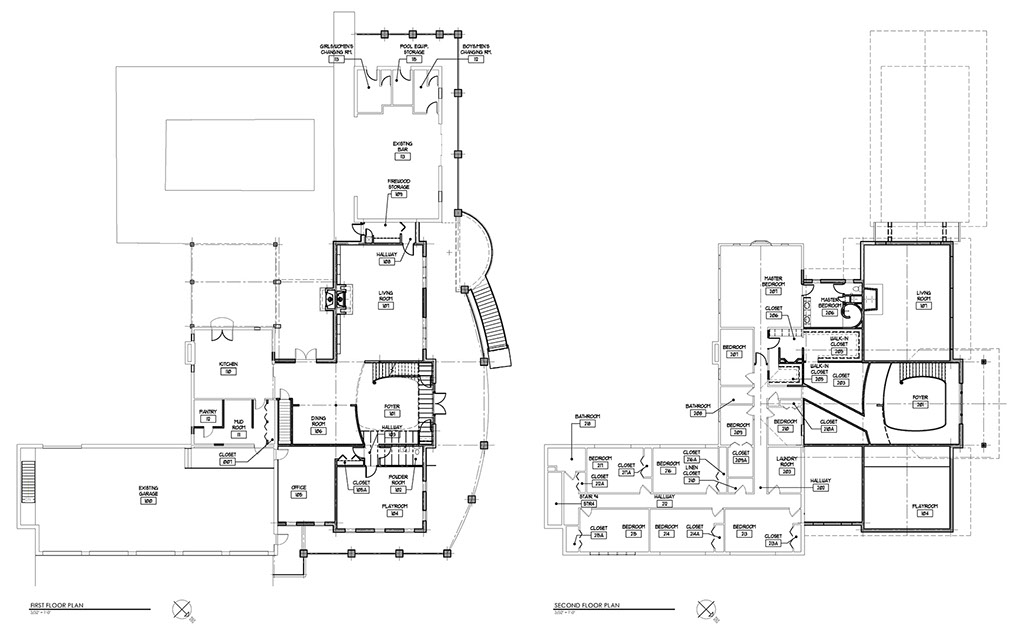
Schematic Study model
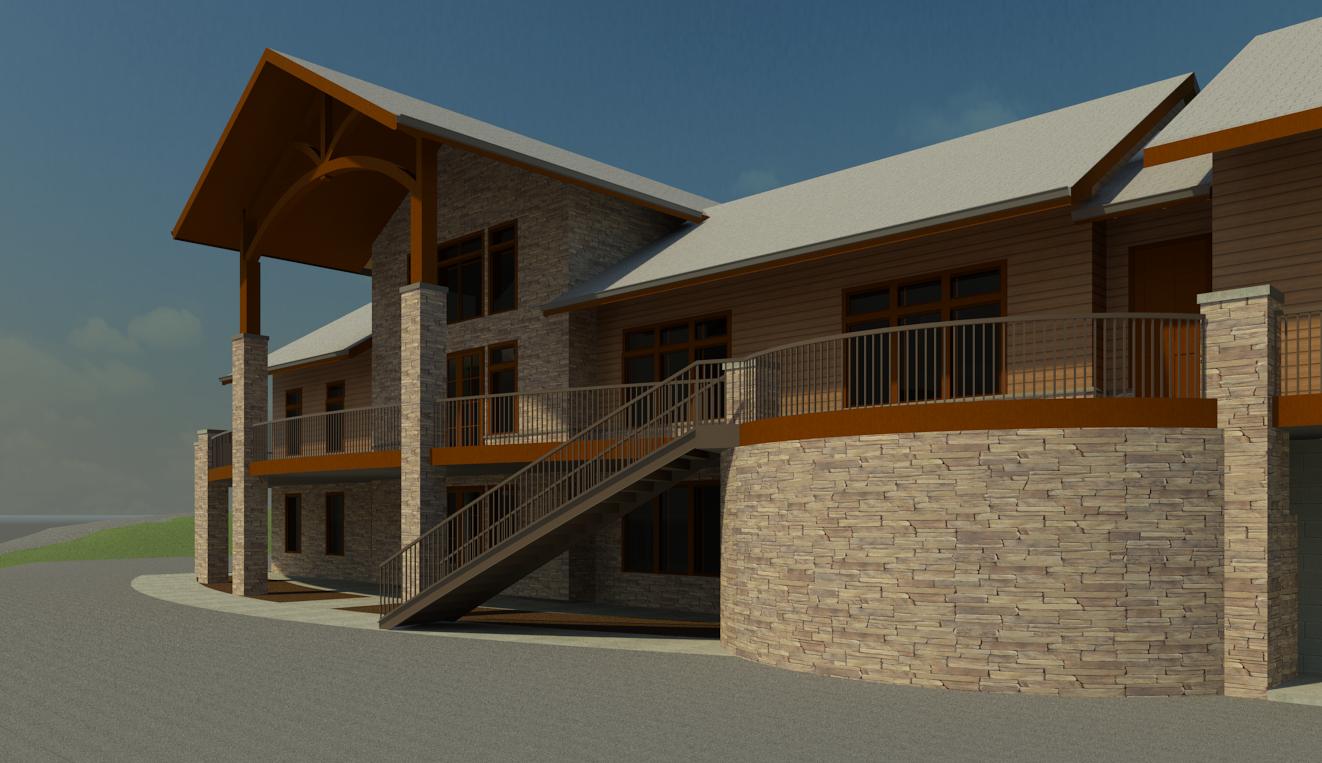
This site built by Michael S. Nowak. AIA Copyright © 2017