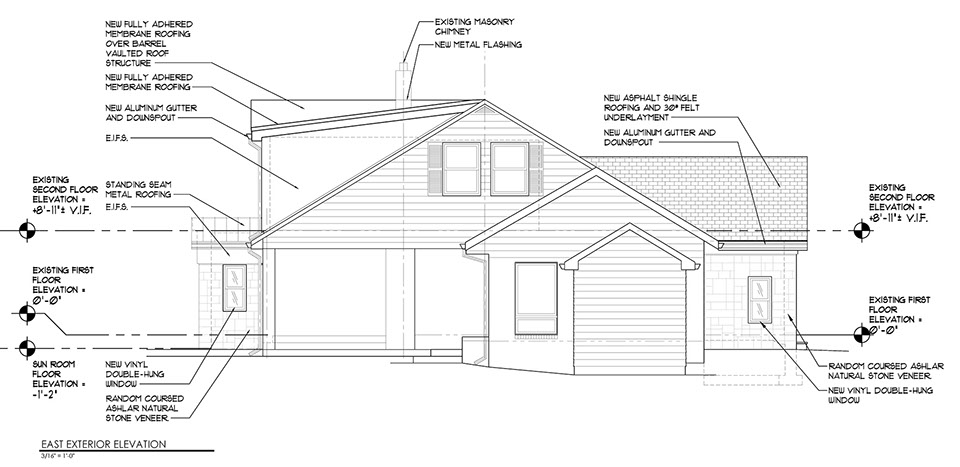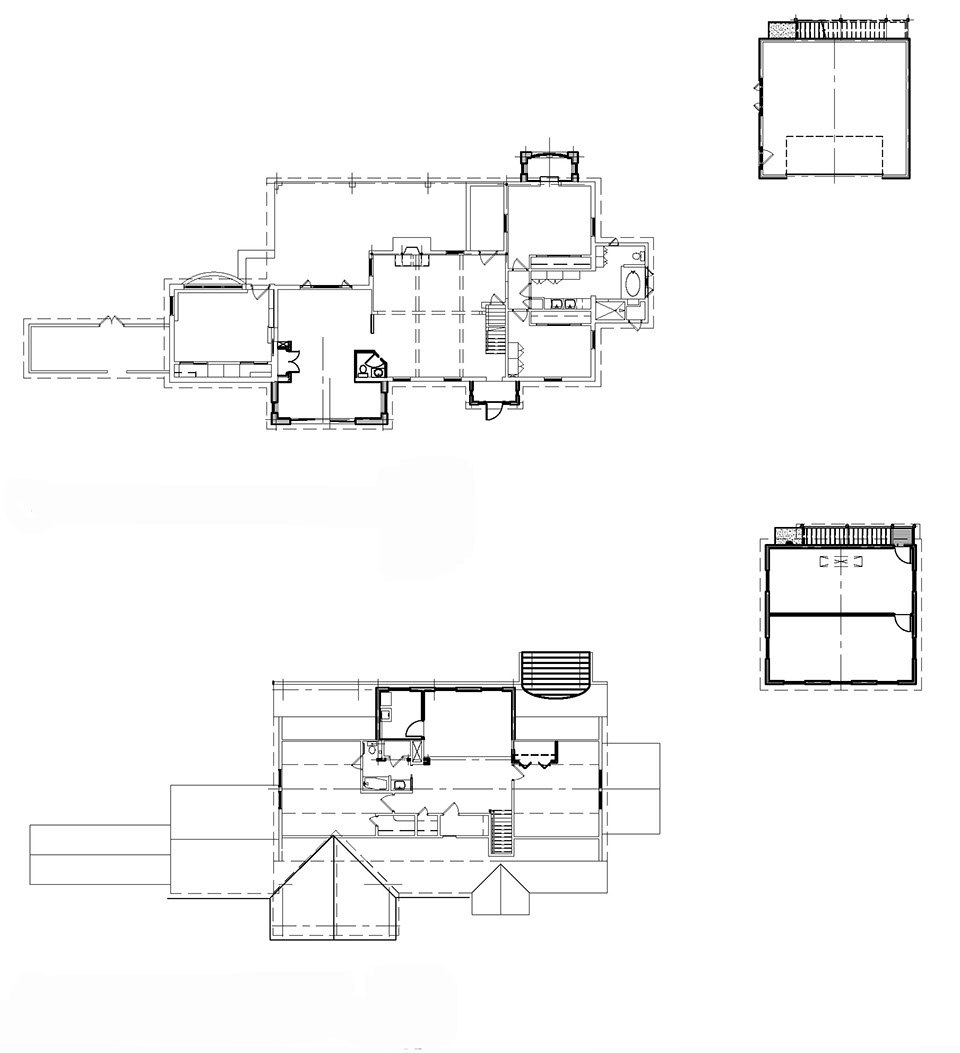This project consisted of five separate renovations to an existing two-story home, including the addition of a carriage house on the site. An addition was added to the existing kitchen expanding it outward to create a breakfast area. This new space had a window nook for reading and coffee. Above this space, in the attic, a new heating system was located with direct access to the outdoors for ventilation and ease of maintenance. In addition, a new powder room was added.
The master bedroom was expanded with a small sun room. This had windows on three sides for maximum daylight and it had a barrel vaulted roof and ceiling. A new entertainment room and laundry room was built above the existing living room. This addition punched through the existing gabled roof and had a barrel vaulted roof over it.
The Crane Residence
PROJECT INFO
Client: Mr. & Mrs. Russel Crane
Category: Residential Renovation
Completion Date: 2014
Location: Indiana, PA
Project Size: 2,000 SF



This site built by Michael S. Nowak. AIA Copyright © 2017