Project designer on a feasibility study for a new forensics laboratory building. The project involved developing two design schemes examining both the division of office and lab space, locations of central service cores, entrance and exits of the building, and the massing of the structure in relation to the surrounding buildings.
A virtual massing model was developed to study the relationships between the above factors to help the owner understand more clear how they interacted. Color coding of programmed usage was emphasized for clarity.
ALLEGHENY COUNTY FORENSICS LAB FEASIBILITY STUDY
PROJECT INFO
Client: Allegheny County
On behalf of Renaissance 3 Architects, PC
Category: Municipal
Completion Date: 2003
Location: Pittsburgh, PA
Project Size: 245,000 SF
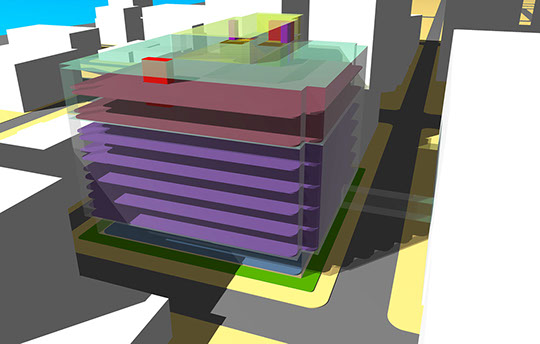
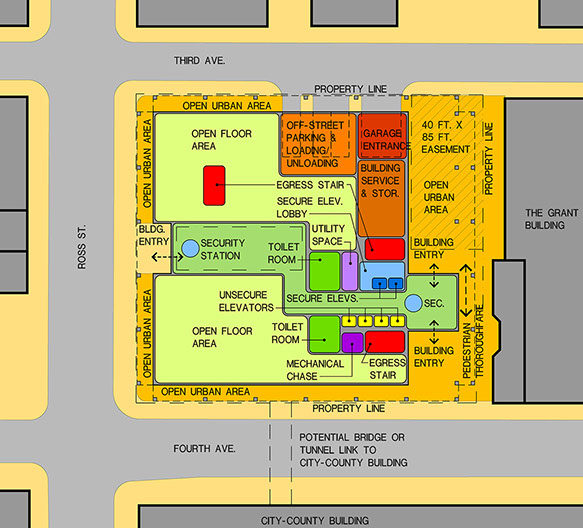
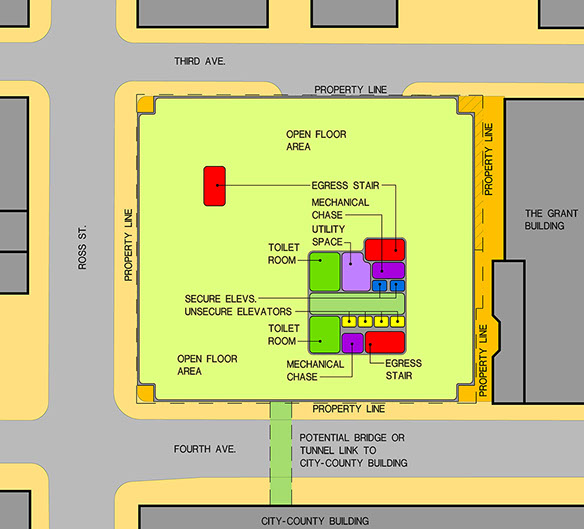
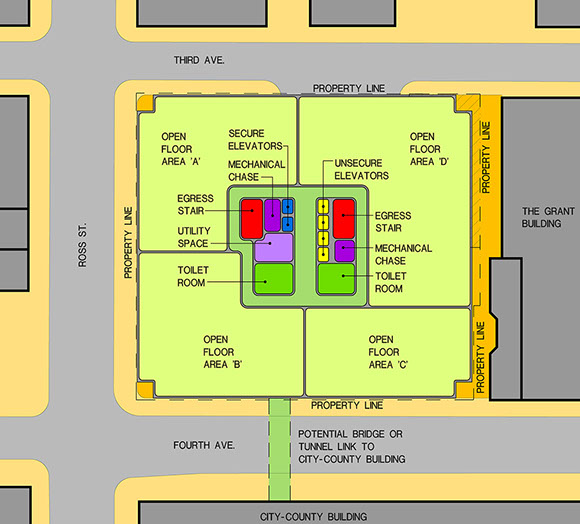
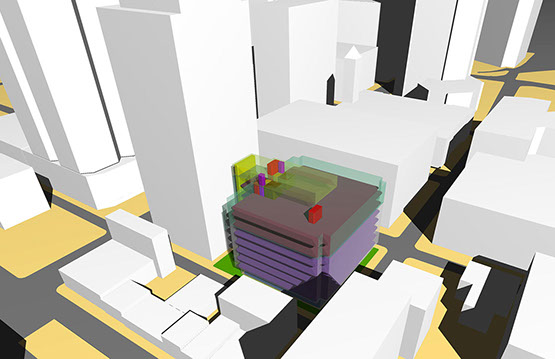
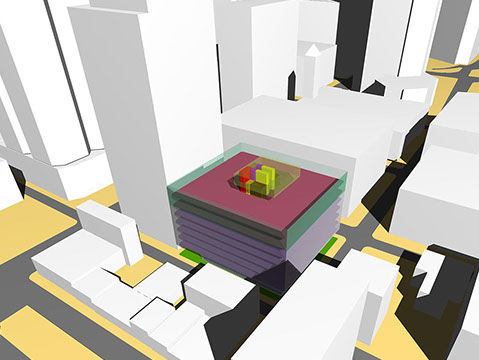
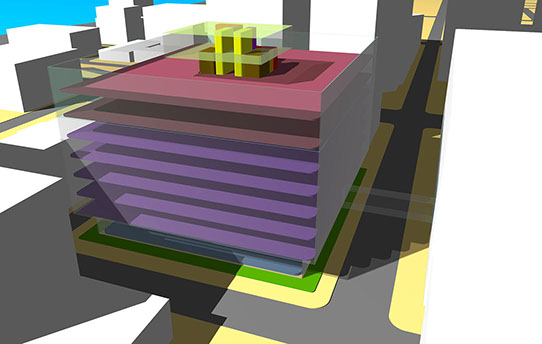
Scheme 1: Offset Core
Scheme 2: Centralized Core
Scheme 1: Offset Core - First Floor
Scheme 1: Offset Core - Typical Upper Floor
Scheme 2: Centralized Core - Typical Upper Floor
Scheme 1: Offset Core
Scheme 2: Centralized Core
This site built by Michael S. Nowak. AIA Copyright © 2017