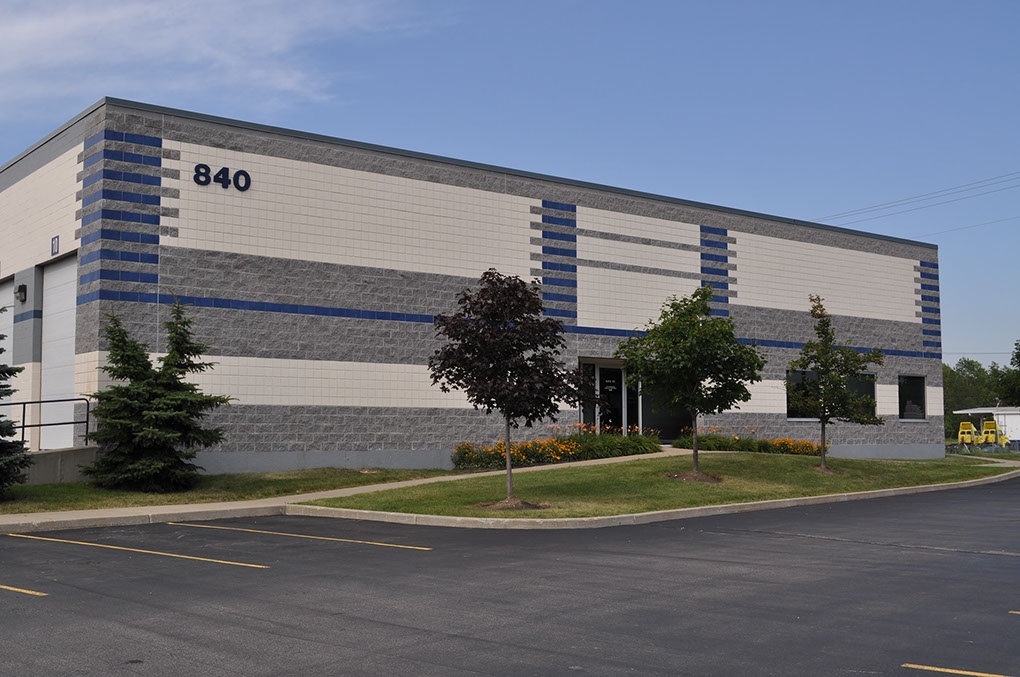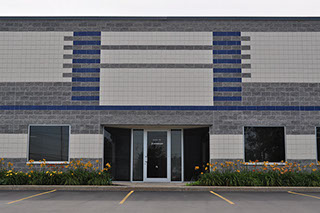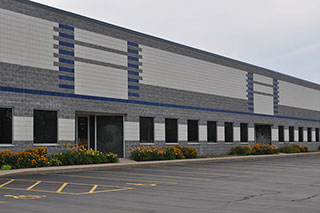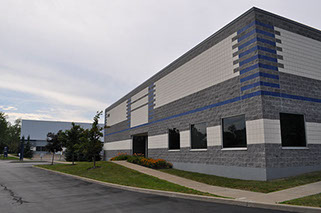Project designer, project architect and project manager for a 2building development of speculative office and warehouse space. The project consisted of two 600-foot long parallel buildings with truck loading facilities between. The two buildings were of different depths and heights to provide as much flexibility as possible to potential tenants. One building catered to office operations and the other to warehouse operations.
The smaller building, located to the East, was divided into two spaces; one was office, the other warehouse. Office space was located along the East wall, with ample parking along the front facade. The warehouse space faced into the trucking area between the buildings and included deep docks for the ease of shipping and receiving goods.
The larger building coupled limited office space along the trucking side with large warehouse space. This building was designed to accommodate operations that were predominantly oriented toward shipping & receiving operations and less towards office use. Higher bay spacing allowed for more flexible use of the building in a more industrial capacity.
AERO INDUSTRIAL PARK
PROJECT INFO
Client: Ciminelli Development Corporation
On behalf of BHNT Architects, PC
Category: New Building
Completion Date: 2000
Location: Williamsville, NY
Project Size: 180,000 SF




This site built by Michael S. Nowak. AIA Copyright © 2017