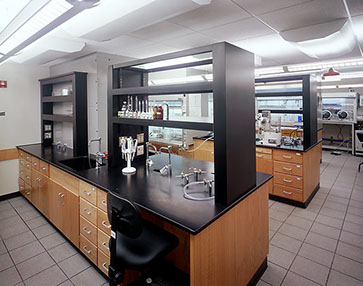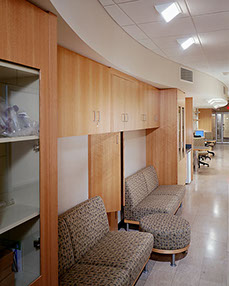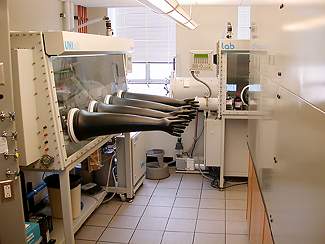Project designer, project architect, and project manager for the renovation of existing laboratory space in Mellon Institute, a historic research building located on 5th Ave., in Pittsburgh’s Oakland neighborhood. The project consisted of the interior renovation of existing research and corridor space in order to capture larger usable areas. The design achieved this through the creation of research suites. These consisted of a new 2,000 sf, 5-hood, inorganic chemistry research laboratory space, a private office, a student office with individual workstations, and a gathering space for work and socialization. This design allowed the utilization of corridor for research and still met code dictated exiting requirements. This innovative use of the space gained approximately 30% more space for the researcher to use for student research workstations, flexible meeting/ teaching space, and to help identify the suite architecturally. Construction was complete in 2002 and was valued at
$630,000 (2002).
DR. ACHIM ORGANIC CHEMISTRY RESEARCH LAB
PROJECT INFO
Client: Carnegie Mellon University
On behalf of Renaissance 3 Architects, PC
Category: Research Laboratory
Completion Date: 2001
Location: Pittsburgh, PA
Project Size: 2,000 SF



This site built by Michael S. Nowak. AIA Copyright © 2017